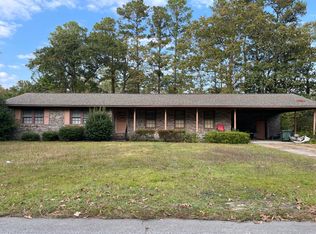Come to Conway and enjoy the serenity of this wonderful ranch-style, all brick home with 3 ample sized bedrooms, and 2 baths in the northeast section of town. So many things to enjoy both inside and out like hardwood floors throughout most of the living and sleeping areas, granite counters in the kitchen, tile in the wet areas, and a huge family room with wood burning fireplace. Enjoy the main bedroom's EnSuite custom built with large walk-in double shower and tastefully designed tile surround that flows through the rest of the bath. Farmhouse style dining area, separate living room to greet visitors, and a laundry room add to the spaciousness of the home. Ample storage both in and out with large indoor storage closet and two outdoor sheds. Outdoors also features a huge fenced back yard with 20 X 40 in-ground pool with recently upgraded equipment, a large patio, built in brick barbecue, firepit, and garden area. All this and still plenty of yard to frolic in. Or you can sit out on your front porch and look out over the azaleas to watch the world go by around you. Don't miss out on your new home in Conway! All measurements and square footage is approximate and must be verified by the buyer.
This property is off market, which means it's not currently listed for sale or rent on Zillow. This may be different from what's available on other websites or public sources.

