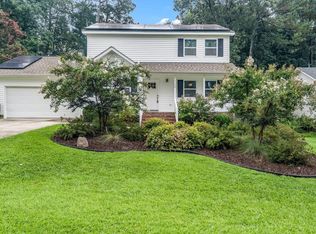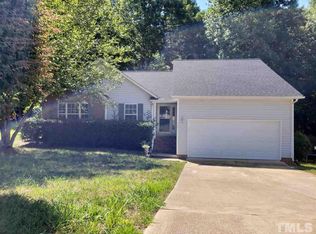Sold for $343,000
$343,000
1116 Pilton Pl, Raleigh, NC 27604
3beds
1,498sqft
Single Family Residence, Residential
Built in 1996
8,276.4 Square Feet Lot
$340,400 Zestimate®
$229/sqft
$1,903 Estimated rent
Home value
$340,400
$323,000 - $361,000
$1,903/mo
Zestimate® history
Loading...
Owner options
Explore your selling options
What's special
Meticulously maintained one owner home is nicely prepared to be your new home. Enjoy winter months in the large living space with a cozy fireplace. And be suprised in the spring with irises, daffodils, hostas and many other perennials bedded down for the cold. Great split floor plan places the primary bedroom quitely seperate from the two other bedrooms. Bright well layed out kitchen and dining open to a sunroom. The deck leads to a gem of a private back yard. Generous 2 car garage accesses the mud/laundry room. Washer, dryers and refridgerator stay for an easy start. Come see!
Zillow last checked: 8 hours ago
Listing updated: October 28, 2025 at 12:39am
Listed by:
Theresa Smith 919-302-4738,
Northside Realty Inc.
Bought with:
Mike Tefft, 233253
RE/MAX EXECUTIVE
Source: Doorify MLS,MLS#: 10066267
Facts & features
Interior
Bedrooms & bathrooms
- Bedrooms: 3
- Bathrooms: 2
- Full bathrooms: 2
Heating
- Fireplace(s), Natural Gas
Cooling
- Ceiling Fan(s), Central Air, Gas
Appliances
- Included: Dishwasher, Dryer, Exhaust Fan, Free-Standing Electric Range, Gas Water Heater, Ice Maker, Washer, Washer/Dryer
Features
- Flooring: Carpet, Vinyl
- Doors: Sliding Doors, Storm Door(s)
- Number of fireplaces: 1
Interior area
- Total structure area: 1,498
- Total interior livable area: 1,498 sqft
- Finished area above ground: 1,498
- Finished area below ground: 0
Property
Parking
- Total spaces: 4
- Parking features: Concrete, Garage
- Attached garage spaces: 2
- Uncovered spaces: 2
Features
- Levels: One
- Stories: 1
- Patio & porch: Deck
- Exterior features: Rain Gutters
- Has view: Yes
Lot
- Size: 8,276 sqft
- Dimensions: 72 x 102 x 85 x 110
- Features: Back Yard
Details
- Parcel number: 1734882016
- Special conditions: Standard
Construction
Type & style
- Home type: SingleFamily
- Architectural style: Transitional
- Property subtype: Single Family Residence, Residential
Materials
- Brick, Vinyl Siding
- Foundation: Brick/Mortar
- Roof: Shingle
Condition
- New construction: No
- Year built: 1996
Utilities & green energy
- Sewer: Public Sewer
- Water: Public
- Utilities for property: Electricity Connected, Natural Gas Connected, Water Connected
Community & neighborhood
Location
- Region: Raleigh
- Subdivision: Beachwood
HOA & financial
HOA
- Has HOA: Yes
- HOA fee: $232 annually
- Services included: None
Price history
| Date | Event | Price |
|---|---|---|
| 2/20/2025 | Sold | $343,000$229/sqft |
Source: | ||
| 1/14/2025 | Pending sale | $343,000$229/sqft |
Source: | ||
| 1/4/2025 | Price change | $343,000-2%$229/sqft |
Source: | ||
| 12/17/2024 | Price change | $350,000-1.4%$234/sqft |
Source: | ||
| 12/6/2024 | Listed for sale | $355,000$237/sqft |
Source: | ||
Public tax history
| Year | Property taxes | Tax assessment |
|---|---|---|
| 2025 | $2,023 +3% | $313,164 |
| 2024 | $1,965 +20.6% | $313,164 +51.7% |
| 2023 | $1,630 +7.9% | $206,456 |
Find assessor info on the county website
Neighborhood: 27604
Nearby schools
GreatSchools rating
- 7/10Beaverdam ElementaryGrades: PK-5Distance: 1.2 mi
- 2/10River Bend MiddleGrades: 6-8Distance: 4 mi
- 3/10Knightdale HighGrades: 9-12Distance: 3.3 mi
Schools provided by the listing agent
- Elementary: Wake - Beaverdam
- Middle: Wake - River Bend
- High: Wake - Knightdale
Source: Doorify MLS. This data may not be complete. We recommend contacting the local school district to confirm school assignments for this home.
Get a cash offer in 3 minutes
Find out how much your home could sell for in as little as 3 minutes with a no-obligation cash offer.
Estimated market value
$340,400

