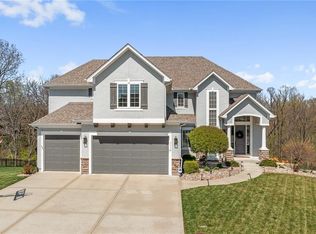Sold
Price Unknown
1116 SW Drake Cir, Lees Summit, MO 64082
4beds
3,355sqft
Single Family Residence
Built in 2014
0.33 Acres Lot
$628,200 Zestimate®
$--/sqft
$3,447 Estimated rent
Home value
$628,200
$565,000 - $697,000
$3,447/mo
Zestimate® history
Loading...
Owner options
Explore your selling options
What's special
Why settle for new construction when this upgraded gem offers so much more—plus a premium lot backing to serene trees? Step into your own private retreat nestled in the heart of the city. From the moment you enter, you're greeted by a seamless view stretching from the front door to the expansive covered back porch, where tranquil tree-lined vistas invite you to unwind after a long day.
The main level features gleaming hardwood floors and a spacious, entertainer’s kitchen complete with a walk-in pantry—perfect for hosting gatherings or cozy family dinners. The open-concept layout flows effortlessly into the oversized covered porch and a generous living room adorned with custom-built bookcases.
Need a home office? The versatile first-floor bedroom is ideal for remote work or guest accommodations. And the primary suite? It’s a true showstopper—boasting a luxurious jacuzzi tub, walk-in shower, and a spacious walk-in closet.
Downstairs, the finished walkout basement offers two oversized bedrooms, one with its own private bath and an additional full bathroom, plus a large family room that opens to another covered patio—perfect for multi-generational living or weekend entertaining.
Located in the coveted Raintree Reserve, residents enjoy exclusive access to a private lake, fishing, boating, clubhouse, community pool, and scenic walking trails—all just minutes from top-rated Lee’s Summit West schools, shopping, dining, and parks.
Zillow last checked: 8 hours ago
Listing updated: October 15, 2025 at 09:19am
Listing Provided by:
Nicole Lonergan 816-509-7005,
Brookside Real Estate Co.
Bought with:
Jenn Popalisky, 2017017804
Premium Realty Group LLC
Source: Heartland MLS as distributed by MLS GRID,MLS#: 2570419
Facts & features
Interior
Bedrooms & bathrooms
- Bedrooms: 4
- Bathrooms: 4
- Full bathrooms: 3
- 1/2 bathrooms: 1
Primary bedroom
- Features: Ceiling Fan(s), Wood Floor
- Level: First
- Dimensions: 20 x 15
Bedroom 3
- Features: Ceiling Fan(s), Luxury Vinyl, Walk-In Closet(s)
- Level: Lower
- Dimensions: 15 x 17
Bedroom 4
- Features: Ceiling Fan(s), Luxury Vinyl, Walk-In Closet(s)
- Level: Lower
- Dimensions: 15 x 12
Primary bathroom
- Features: Built-in Features, Double Vanity, Walk-In Closet(s)
- Level: First
- Dimensions: 15 x 22
Bathroom 1
- Features: Built-in Features, Shower Only
- Level: First
Bathroom 2
- Features: Ceiling Fan(s), Indirect Lighting, Wood Floor
- Level: First
- Dimensions: 11 x 12
Bathroom 2
- Features: Built-in Features, Shower Over Tub
- Level: Lower
Bathroom 3
- Features: Built-in Features, Shower Only
- Level: Lower
Other
- Features: Wood Floor
- Level: First
- Dimensions: 8.75 x 17
Breakfast room
- Features: All Drapes/Curtains, Indirect Lighting, Wood Floor
- Level: First
- Dimensions: 10 x 11
Enclosed porch
- Features: Ceiling Fan(s)
- Level: First
Enclosed porch
- Level: Lower
Family room
- Features: Built-in Features, Luxury Vinyl, Wet Bar
- Level: Lower
- Dimensions: 28 x 28
Kitchen
- Features: Built-in Features, Kitchen Island, Pantry, Wood Floor
- Level: First
- Dimensions: 12 x 13
Living room
- Features: Built-in Features, Ceiling Fan(s), Fireplace, Wood Floor
- Level: First
- Dimensions: 23 x 16
Utility room
- Features: Built-in Features, Ceramic Tiles
Heating
- Forced Air
Cooling
- Electric
Appliances
- Included: Cooktop, Dishwasher, Disposal, Dryer, Microwave, Built-In Oven, Stainless Steel Appliance(s), Washer, Water Softener
- Laundry: Bedroom Level
Features
- Ceiling Fan(s), Custom Cabinets, Kitchen Island, Pantry, Stained Cabinets, Walk-In Closet(s), Wet Bar
- Flooring: Tile, Wood
- Windows: Window Coverings, Thermal Windows
- Basement: Basement BR,Egress Window(s),Finished,Full,Walk-Out Access
- Number of fireplaces: 1
- Fireplace features: Living Room
Interior area
- Total structure area: 3,355
- Total interior livable area: 3,355 sqft
- Finished area above ground: 2,195
- Finished area below ground: 1,160
Property
Parking
- Total spaces: 3
- Parking features: Attached, Garage Door Opener, Garage Faces Front
- Attached garage spaces: 3
Features
- Patio & porch: Covered
- Exterior features: Balcony
- Fencing: Metal
Lot
- Size: 0.33 Acres
- Features: Adjoin Greenspace
Details
- Parcel number: 69740185300000000
- Special conditions: Standard
Construction
Type & style
- Home type: SingleFamily
- Architectural style: Craftsman
- Property subtype: Single Family Residence
Materials
- Stucco
- Roof: Composition
Condition
- Year built: 2014
Utilities & green energy
- Sewer: Public Sewer
- Water: Public
Community & neighborhood
Security
- Security features: Security System
Location
- Region: Lees Summit
- Subdivision: Raintree Reserve
HOA & financial
HOA
- Has HOA: Yes
- HOA fee: $167 quarterly
- Amenities included: Boat Dock, Clubhouse, Other, Pool, Trail(s)
- Services included: Curbside Recycle, Trash
- Association name: Raintree
Other
Other facts
- Listing terms: Cash,Conventional,FHA,VA Loan
- Ownership: Private
Price history
| Date | Event | Price |
|---|---|---|
| 10/15/2025 | Sold | -- |
Source: | ||
| 9/6/2025 | Pending sale | $619,900$185/sqft |
Source: | ||
| 9/4/2025 | Listed for sale | $619,900$185/sqft |
Source: | ||
Public tax history
| Year | Property taxes | Tax assessment |
|---|---|---|
| 2024 | $7,203 +0.7% | $99,750 |
| 2023 | $7,150 -3.5% | $99,750 +8.7% |
| 2022 | $7,408 -2% | $91,770 |
Find assessor info on the county website
Neighborhood: 64082
Nearby schools
GreatSchools rating
- 8/10Summit Pointe Elementary SchoolGrades: K-5Distance: 1.8 mi
- 6/10Summit Lakes Middle SchoolGrades: 6-8Distance: 1.2 mi
- 9/10Lee's Summit West High SchoolGrades: 9-12Distance: 2 mi
Get a cash offer in 3 minutes
Find out how much your home could sell for in as little as 3 minutes with a no-obligation cash offer.
Estimated market value
$628,200
Get a cash offer in 3 minutes
Find out how much your home could sell for in as little as 3 minutes with a no-obligation cash offer.
Estimated market value
$628,200
