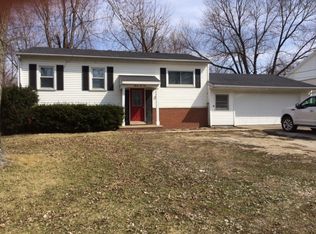Sold for $182,500
$182,500
1116 Springfield Rd, East Peoria, IL 61611
3beds
2,205sqft
Single Family Residence, Residential
Built in 1928
0.96 Acres Lot
$194,600 Zestimate®
$83/sqft
$1,824 Estimated rent
Home value
$194,600
$162,000 - $234,000
$1,824/mo
Zestimate® history
Loading...
Owner options
Explore your selling options
What's special
3bed/1.5 bath home on almost full acre lot with 2 double garages! Inside has been freshly repainted and carpets cleaned with new roof in 2023. Fireplace in Family Room opens to eat in dining and kitchen as well as half bath. Multi use Livingroom/dining room also off kitchen perfect for entertaining throughout the whole main floor. 2 bedrooms with full bath and large laundry room also on main. Open upstairs bedroom runs the length of the house. Unfinished basement perfect for workshop. Plenty of storage throughout. Enclosed front porch.
Zillow last checked: 8 hours ago
Listing updated: April 09, 2025 at 01:17pm
Listed by:
Zachary Oyler Cell:309-472-8037,
Keller Williams Premier Realty
Bought with:
Ryan Blackorby, 471009786
Jim Maloof Realty, Inc.
Source: RMLS Alliance,MLS#: PA1256191 Originating MLS: Peoria Area Association of Realtors
Originating MLS: Peoria Area Association of Realtors

Facts & features
Interior
Bedrooms & bathrooms
- Bedrooms: 3
- Bathrooms: 2
- Full bathrooms: 1
- 1/2 bathrooms: 1
Bedroom 1
- Level: Main
- Dimensions: 11ft 4in x 11ft 1in
Bedroom 2
- Level: Main
- Dimensions: 8ft 8in x 13ft 1in
Bedroom 3
- Level: Main
- Dimensions: 27ft 3in x 10ft 11in
Other
- Level: Main
- Dimensions: 11ft 11in x 11ft 5in
Other
- Area: 0
Additional room
- Description: 3 Season Porch
- Level: Main
- Dimensions: 5ft 0in x 18ft 4in
Family room
- Level: Main
- Dimensions: 14ft 6in x 16ft 1in
Kitchen
- Level: Main
- Dimensions: 17ft 6in x 14ft 7in
Laundry
- Level: Main
- Dimensions: 11ft 3in x 11ft 0in
Living room
- Level: Main
- Dimensions: 11ft 6in x 11ft 5in
Main level
- Area: 1403
Upper level
- Area: 802
Heating
- Forced Air
Cooling
- Central Air
Appliances
- Included: Dryer, Range, Refrigerator, Washer
Features
- Windows: Window Treatments
- Basement: Partial
- Number of fireplaces: 1
- Fireplace features: Family Room
Interior area
- Total structure area: 2,205
- Total interior livable area: 2,205 sqft
Property
Parking
- Total spaces: 4
- Parking features: Detached, Gravel
- Garage spaces: 4
- Details: Number Of Garage Remotes: 2
Features
- Patio & porch: Patio, Enclosed
Lot
- Size: 0.96 Acres
- Dimensions: 60 x 700
- Features: Level, Wooded
Details
- Parcel number: 050504104024
Construction
Type & style
- Home type: SingleFamily
- Architectural style: Bungalow
- Property subtype: Single Family Residence, Residential
Materials
- Frame, Vinyl Siding
- Foundation: Block
- Roof: Shingle
Condition
- New construction: No
- Year built: 1928
Utilities & green energy
- Sewer: Public Sewer
- Water: Public
- Utilities for property: Cable Available
Community & neighborhood
Location
- Region: East Peoria
- Subdivision: Other
Other
Other facts
- Road surface type: Paved
Price history
| Date | Event | Price |
|---|---|---|
| 4/9/2025 | Sold | $182,500-3.9%$83/sqft |
Source: | ||
| 3/16/2025 | Pending sale | $190,000$86/sqft |
Source: | ||
| 3/9/2025 | Price change | $190,000-2.6%$86/sqft |
Source: | ||
| 2/26/2025 | Listed for sale | $195,000$88/sqft |
Source: | ||
| 2/24/2025 | Listing removed | $195,000$88/sqft |
Source: | ||
Public tax history
| Year | Property taxes | Tax assessment |
|---|---|---|
| 2024 | $3,275 +5.1% | $41,680 +8.9% |
| 2023 | $3,116 +6.7% | $38,260 +8.1% |
| 2022 | $2,920 +27.9% | $35,390 +4% |
Find assessor info on the county website
Neighborhood: 61611
Nearby schools
GreatSchools rating
- 5/10Lincoln Elementary SchoolGrades: 3-5Distance: 0.4 mi
- 3/10Central Jr High SchoolGrades: 6-8Distance: 0.9 mi
- 2/10East Peoria High SchoolGrades: 9-12Distance: 1.5 mi
Schools provided by the listing agent
- High: East Peoria Comm
Source: RMLS Alliance. This data may not be complete. We recommend contacting the local school district to confirm school assignments for this home.
Get pre-qualified for a loan
At Zillow Home Loans, we can pre-qualify you in as little as 5 minutes with no impact to your credit score.An equal housing lender. NMLS #10287.
