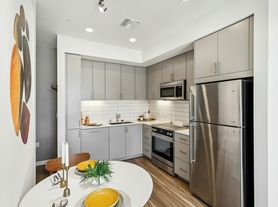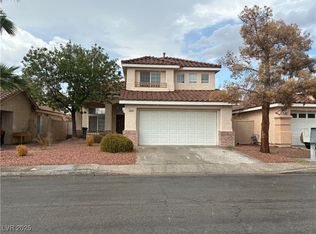Welcome to this beautiful two-story townhome in the heart of Henderson, offering comfort, style, and convenience in a serene community setting. The primary bedroom is thoughtfully located on the first level, featuring plush carpet flooring, a spacious walk-in closet, and a private en-suite bathroom for your convenience and privacy. Upstairs, you'll find a bright and airy open-concept living area filled with natural light, elegant tile flooring, and direct access to a private balcony, perfect for enjoying your morning coffee or relaxing in the evening. The cozy kitchen is ideal for entertaining, complete with recessed lighting, a breakfast bar, custom cabinetry, and modern stainless steel appliances. This charming townhome is situated in a well-maintained community with great amenities and easy access to shopping, dining, and major roads. A true gem in Henderson this home is a must see and won't last long!
The data relating to real estate for sale on this web site comes in part from the INTERNET DATA EXCHANGE Program of the Greater Las Vegas Association of REALTORS MLS. Real estate listings held by brokerage firms other than this site owner are marked with the IDX logo.
Information is deemed reliable but not guaranteed.
Copyright 2022 of the Greater Las Vegas Association of REALTORS MLS. All rights reserved.
Townhouse for rent
$1,795/mo
1116 Tektite Ave, Henderson, NV 89011
3beds
1,376sqft
Price may not include required fees and charges.
Townhouse
Available now
Cats, dogs OK
Central air, electric
In unit laundry
2 Attached garage spaces parking
-- Heating
What's special
Modern stainless steel appliancesPrivate en-suite bathroomCozy kitchenRecessed lightingBreakfast barCustom cabinetrySpacious walk-in closet
- 81 days
- on Zillow |
- -- |
- -- |
Travel times
Looking to buy when your lease ends?
Consider a first-time homebuyer savings account designed to grow your down payment with up to a 6% match & 4.15% APY.
Facts & features
Interior
Bedrooms & bathrooms
- Bedrooms: 3
- Bathrooms: 2
- Full bathrooms: 2
Cooling
- Central Air, Electric
Appliances
- Included: Dishwasher, Disposal, Dryer, Microwave, Range, Refrigerator, Washer
- Laundry: In Unit
Features
- Primary Downstairs, Walk In Closet, Window Treatments
- Flooring: Carpet, Tile
Interior area
- Total interior livable area: 1,376 sqft
Property
Parking
- Total spaces: 2
- Parking features: Attached, Garage, Private, Covered
- Has attached garage: Yes
- Details: Contact manager
Features
- Stories: 2
- Exterior features: Architecture Style: Two Story, Attached, Garage, Primary Downstairs, Private, Walk In Closet, Window Treatments
Details
- Parcel number: 16134711025
Construction
Type & style
- Home type: Townhouse
- Property subtype: Townhouse
Condition
- Year built: 2023
Building
Management
- Pets allowed: Yes
Community & HOA
Location
- Region: Henderson
Financial & listing details
- Lease term: Contact For Details
Price history
| Date | Event | Price |
|---|---|---|
| 8/13/2025 | Price change | $1,795-3%$1/sqft |
Source: LVR #2691063 | ||
| 7/22/2025 | Price change | $1,850-2.4%$1/sqft |
Source: LVR #2691063 | ||
| 7/16/2025 | Price change | $1,895-0.3%$1/sqft |
Source: LVR #2691063 | ||
| 6/25/2025 | Price change | $1,900-2.6%$1/sqft |
Source: LVR #2691063 | ||
| 6/20/2025 | Price change | $1,950-2.5%$1/sqft |
Source: LVR #2691063 | ||

