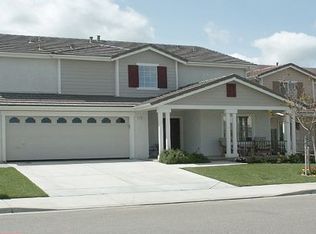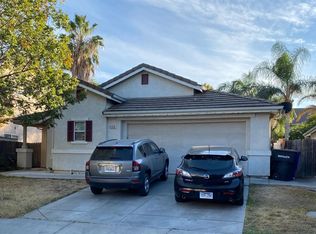Closed
$550,000
1116 Tern Way, Patterson, CA 95363
4beds
1,956sqft
Single Family Residence
Built in 2001
5,000.69 Square Feet Lot
$515,300 Zestimate®
$281/sqft
$2,524 Estimated rent
Home value
$515,300
$490,000 - $541,000
$2,524/mo
Zestimate® history
Loading...
Owner options
Explore your selling options
What's special
Welcome to this beautiful two-story home with four spacious bedrooms and three bathrooms. This house was built in 2001 and has since been completely remodeled and updated, making you feel like you've stepped into a brand-new home. The downstairs features Travertine tiles throughout the living area, dining room, family room, and kitchen. The stunning living room has a Revere Blend Travertine Ledger Panel, a perfect place to relax. This kitchen is highlighted by a 6-burner gas stove, built in microwave in the island, pot filler above the stove, marble countertops, and a double sized center island. The home is 1956 square feet of wonderful living on a 5000 square foot lot. The laundry room features a granite countertop and built in cabinets for all your washing needs. Upstairs you'll find acacia Brazilian bamboo flooring, perfect for an airy atmosphere. Following that, we have two beautiful bathrooms with a shower enclosure in the hallway bathroom. The primary bathroom is a walk-in shower and has three shower heads while the secondary bathroom has been upgraded with a 3/8-inch shower enclosure and three-foot brass handle with three shower heads. Finally, the back yard is complete with a huge patio covered by a pergola wired for electricity and TV with ceiling fans and lights.
Zillow last checked: 8 hours ago
Listing updated: January 10, 2024 at 07:33pm
Listed by:
George Mac Master DRE #01184629 209-996-4672,
Mountain Valley Properties,
Kanwarbir Chima DRE #02026413 209-505-9891,
Mountain Valley Properties
Bought with:
Christie Bizzini, DRE #02013843
HomeSmart PV & Associates
Source: MetroList Services of CA,MLS#: 223113475Originating MLS: MetroList Services, Inc.
Facts & features
Interior
Bedrooms & bathrooms
- Bedrooms: 4
- Bathrooms: 3
- Full bathrooms: 2
- Partial bathrooms: 1
Primary bathroom
- Features: Shower Stall(s)
Dining room
- Features: Dining/Living Combo
Kitchen
- Features: Marble Counter, Kitchen Island
Heating
- Central
Cooling
- Ceiling Fan(s), Central Air
Appliances
- Included: Built-In Gas Range, Microwave
- Laundry: Cabinets, Other, Inside Room
Features
- Flooring: Bamboo, Tile
- Number of fireplaces: 1
- Fireplace features: Living Room
Interior area
- Total interior livable area: 1,956 sqft
Property
Parking
- Total spaces: 2
- Parking features: Garage Faces Front
- Garage spaces: 2
Features
- Stories: 2
- Fencing: Back Yard
Lot
- Size: 5,000 sqft
- Features: Other
Details
- Additional structures: Pergola
- Parcel number: 021040032000
- Zoning description: Residential
- Special conditions: Standard
Construction
Type & style
- Home type: SingleFamily
- Architectural style: Mediterranean
- Property subtype: Single Family Residence
Materials
- Stucco, Frame
- Foundation: Slab
- Roof: Composition
Condition
- Year built: 2001
Utilities & green energy
- Sewer: In & Connected
- Water: Public
- Utilities for property: Cable Connected, Electric, Natural Gas Connected
Community & neighborhood
Location
- Region: Patterson
Other
Other facts
- Road surface type: Paved
Price history
| Date | Event | Price |
|---|---|---|
| 12/29/2023 | Sold | $550,000$281/sqft |
Source: MetroList Services of CA #223113475 | ||
| 12/13/2023 | Pending sale | $550,000$281/sqft |
Source: MetroList Services of CA #223113475 | ||
| 11/30/2023 | Listed for sale | $550,000+279.3%$281/sqft |
Source: MetroList Services of CA #223113475 | ||
| 12/23/2008 | Sold | $145,000-2%$74/sqft |
Source: MetroList Services of CA #80086651 | ||
| 8/8/2008 | Sold | $147,900-68.1%$76/sqft |
Source: Public Record | ||
Public tax history
| Year | Property taxes | Tax assessment |
|---|---|---|
| 2025 | $4,161 -14.2% | $344,544 +2% |
| 2024 | $4,853 +66.3% | $337,789 +88.2% |
| 2023 | $2,919 +5.7% | $179,461 +2% |
Find assessor info on the county website
Neighborhood: 95363
Nearby schools
GreatSchools rating
- 4/10Las Palmas Elementary SchoolGrades: K-6Distance: 0.5 mi
- 5/10Creekside Middle SchoolGrades: 7-8Distance: 0.4 mi
- 5/10Patterson High SchoolGrades: 9-12Distance: 0.5 mi

Get pre-qualified for a loan
At Zillow Home Loans, we can pre-qualify you in as little as 5 minutes with no impact to your credit score.An equal housing lender. NMLS #10287.

