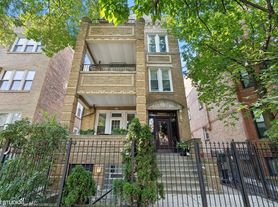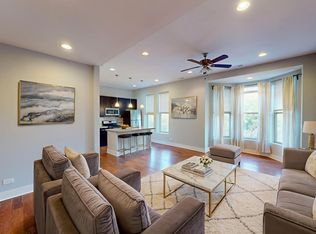1116 W HUBBARD ST
UNIT 4W
CHICAGO, IL 60642
Experience the best of city living in this stunning 2-bedroom, 2-bathroom condo offering over 1,500 square feet of thoughtfully designed indoor and outdoor space. Located right where West Loop, Fulton Market, and West Town meet, this home delivers the energy of the city with the warmth of a private retreat.
Step into a bright, open living area with high ceilings, newly finished hardwood floors, and neutral modern finishes. The spacious layout flows seamlessly to a balcony with incredible city views.
The chef's kitchen is both beautiful and functional, featuring granite countertops, stainless steel appliances, maple cabinetry, a double sink, and a breakfast bar ideal for casual meals or entertaining.
The primary suite is complete with a large walk-in closet, double vanities, a jacuzzi tub, and a walk-in steam shower. The large second bedroom offers flexibility than just a bedroom use it as a guest room, office, home gym, or nursery.
Enjoy the convenience of an in-unit washer and dryer, discreetly tucked away in its own closet.
Head upstairs to your show-stopping private rooftop deck over 800 square feet of open-air living with panoramic skyline views, a mini bar with fridge and sink, and a large storage closet perfect for entertaining, relaxing, or soaking up Chicago's skyline.
Additional highlights include indoor heated garage parking spot, private dedicated storage closet, high-speed internet, ADT security system, new canned lighting throughout, and smoke-free.
Located steps from Chicago's West Loop best dining, shopping, and entertainment, this home blends luxury, convenience, and style all in one of the city's most desirable neighborhoods.
Apartment for rent
Accepts Zillow applications
$3,970/mo
1116 W Hubbard St #4W, Chicago, IL 60622
2beds
1,500sqft
Price may not include required fees and charges.
Apartment
Available Mon Dec 1 2025
Dogs OK
Central air
In unit laundry
Attached garage parking
Forced air
What's special
Neutral modern finishesPrivate rooftop deckHigh ceilingsPanoramic skyline viewsIn-unit washer and dryerNewly finished hardwood floorsBreakfast bar
- 36 days |
- -- |
- -- |
Travel times
Facts & features
Interior
Bedrooms & bathrooms
- Bedrooms: 2
- Bathrooms: 2
- Full bathrooms: 2
Heating
- Forced Air
Cooling
- Central Air
Appliances
- Included: Dishwasher, Dryer, Freezer, Oven, Refrigerator, Washer
- Laundry: In Unit
Features
- Walk In Closet
- Flooring: Hardwood
Interior area
- Total interior livable area: 1,500 sqft
Property
Parking
- Parking features: Attached
- Has attached garage: Yes
- Details: Contact manager
Features
- Exterior features: Heating system: Forced Air, Walk In Closet
Details
- Parcel number: 17082470321025
Construction
Type & style
- Home type: Apartment
- Property subtype: Apartment
Building
Management
- Pets allowed: Yes
Community & HOA
Location
- Region: Chicago
Financial & listing details
- Lease term: 1 Year
Price history
| Date | Event | Price |
|---|---|---|
| 10/22/2025 | Price change | $3,970+0.3%$3/sqft |
Source: Zillow Rentals | ||
| 10/20/2025 | Listed for rent | $3,960+33.1%$3/sqft |
Source: Zillow Rentals | ||
| 4/5/2021 | Sold | $570,000-3.2%$380/sqft |
Source: | ||
| 3/8/2021 | Pending sale | $589,000$393/sqft |
Source: | ||
| 10/21/2020 | Price change | $589,000-7.7%$393/sqft |
Source: Compass #10858446 | ||
Neighborhood: Wicker Park
There are 2 available units in this apartment building

