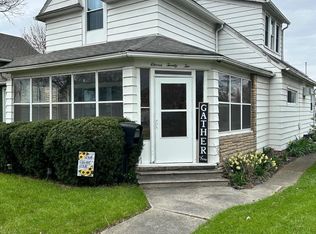This one won't last long! This beautiful home has been very well cared for and features many updates in recent years including all new windows, a full kitchen remodel with Haas custom cabinets, complete remodel of the main level and full bath, all brand new plumbing manifold system, new roof on garage and front porch, new vinyl railing on front porch, and all new professional landscaping! This home is move in ready and boasts abundant storage throughout both the house and the garage. All information deemed reliable but not guaranteed
This property is off market, which means it's not currently listed for sale or rent on Zillow. This may be different from what's available on other websites or public sources.
