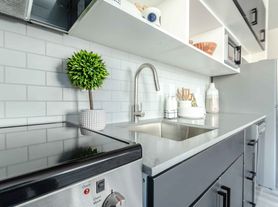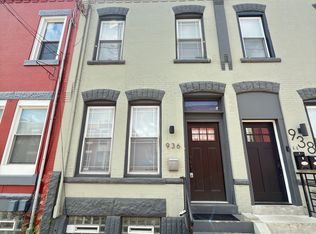Rare opportunity to rent a split level Yorktown home. This 4 bedroom 1.5 bathroom home is excellently located for either a center city commute or 1 block walk to Temple University main campus . This home has been completely remodeled and features new kitchen and bathrooms. The main level features open layout, new hardwood flooring and recessed lighting. Upper level features 3 bedrooms and new bathroom with all new hardwood flooring. Lower level has 4th bedroom, finished living area, powder room and walkout sliding door to the private rear yard. Exterior space includes fenced yard, front porch and small garden area. Parking includes 1 private driveway space and street parking. 3 block walk to Broadway Subway line and 5 blocks to regional rail line. Google map this address. Wonderful location. Can come furnished or empty.
Townhouse for rent
$2,200/mo
1116 W Oxford St, Philadelphia, PA 19122
4beds
1,602sqft
Price may not include required fees and charges.
Townhouse
Available now
Cats, dogs OK
Central air, electric, ceiling fan
In basement laundry
1 Parking space parking
Natural gas, forced air
What's special
Private rear yardFenced yardWalkout sliding doorPrivate drivewayOpen layoutRecessed lightingFront porch
- 99 days |
- -- |
- -- |
Travel times
Looking to buy when your lease ends?
Consider a first-time homebuyer savings account designed to grow your down payment with up to a 6% match & a competitive APY.
Facts & features
Interior
Bedrooms & bathrooms
- Bedrooms: 4
- Bathrooms: 2
- Full bathrooms: 1
- 1/2 bathrooms: 1
Heating
- Natural Gas, Forced Air
Cooling
- Central Air, Electric, Ceiling Fan
Appliances
- Included: Dishwasher, Disposal, Dryer, Microwave, Oven, Range, Refrigerator, Washer
- Laundry: In Basement, In Unit
Features
- Ceiling Fan(s), Combination Dining/Living, Dry Wall, Open Floorplan, Recessed Lighting, Upgraded Countertops
- Flooring: Hardwood
- Has basement: Yes
Interior area
- Total interior livable area: 1,602 sqft
Property
Parking
- Total spaces: 1
- Parking features: Driveway, Private, On Street
- Details: Contact manager
Features
- Exterior features: Contact manager
Details
- Parcel number: 201022800
Construction
Type & style
- Home type: Townhouse
- Property subtype: Townhouse
Condition
- Year built: 1920
Building
Management
- Pets allowed: Yes
Community & HOA
Location
- Region: Philadelphia
Financial & listing details
- Lease term: Contact For Details
Price history
| Date | Event | Price |
|---|---|---|
| 11/10/2025 | Price change | $2,200+4.8%$1/sqft |
Source: Bright MLS #PAPH2523926 | ||
| 10/30/2025 | Price change | $2,100-4.5%$1/sqft |
Source: Bright MLS #PAPH2523926 | ||
| 10/2/2025 | Price change | $2,200-4.3%$1/sqft |
Source: Bright MLS #PAPH2523926 | ||
| 9/17/2025 | Price change | $2,300-4.2%$1/sqft |
Source: Bright MLS #PAPH2523926 | ||
| 9/5/2025 | Price change | $2,400-7.7%$1/sqft |
Source: Bright MLS #PAPH2523926 | ||

