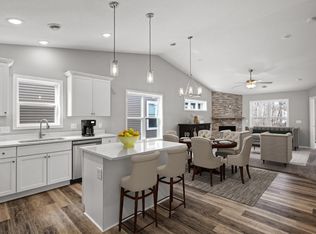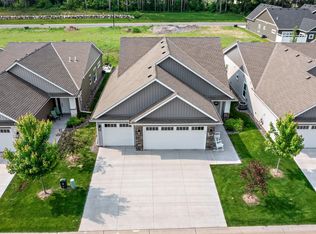Closed
$425,000
11163 184th Cir NW, Elk River, MN 55330
2beds
1,561sqft
Townhouse Detached
Built in 2022
5,662.8 Square Feet Lot
$421,700 Zestimate®
$272/sqft
$-- Estimated rent
Home value
$421,700
$380,000 - $468,000
Not available
Zestimate® history
Loading...
Owner options
Explore your selling options
What's special
Pristine 1 level home features many quality upgrades. Heated floors throughout home plus heated garage with epoxy coated floor. Backyard wooded views. Custom window treatments. Kitchen tiled backsplash. Tiled baths with glass enclosures. Gas fireplace. Vaulted ceilings. Large windows provide abundant natural light. Professionally landscaped backyard. "Bridgeport Deluxe" floor plan. Move in ready! 55+ community. Convenient to shopping, restaurants, and access to Hwy 169. Motivated seller and quick close possible.
Zillow last checked: 8 hours ago
Listing updated: July 09, 2025 at 01:11pm
Listed by:
Jenna A Thuening 763-591-6000,
RE/MAX Results
Bought with:
Steven M Schleif
Edina Realty, Inc.
Source: NorthstarMLS as distributed by MLS GRID,MLS#: 6704587
Facts & features
Interior
Bedrooms & bathrooms
- Bedrooms: 2
- Bathrooms: 2
- Full bathrooms: 1
- 3/4 bathrooms: 1
Bedroom 1
- Level: Main
- Area: 195 Square Feet
- Dimensions: 13x15
Bedroom 2
- Level: Main
- Area: 130 Square Feet
- Dimensions: 10x13
Dining room
- Level: Main
- Area: 112 Square Feet
- Dimensions: 14x8
Kitchen
- Level: Main
- Area: 100 Square Feet
- Dimensions: 10x10
Living room
- Level: Main
- Area: 195 Square Feet
- Dimensions: 15x13
Patio
- Level: Main
- Area: 108 Square Feet
- Dimensions: 12x9
Sun room
- Level: Main
- Area: 168 Square Feet
- Dimensions: 14x12
Heating
- Forced Air, Radiant Floor
Cooling
- Central Air
Appliances
- Included: Air-To-Air Exchanger, Dishwasher, Dryer, Microwave, Range, Refrigerator, Stainless Steel Appliance(s), Washer, Water Softener Owned
Features
- Basement: None
- Number of fireplaces: 1
- Fireplace features: Gas, Living Room
Interior area
- Total structure area: 1,561
- Total interior livable area: 1,561 sqft
- Finished area above ground: 1,561
- Finished area below ground: 0
Property
Parking
- Total spaces: 2
- Parking features: Attached
- Attached garage spaces: 2
- Details: Garage Dimensions (22x22)
Accessibility
- Accessibility features: Doors 36"+, Grab Bars In Bathroom, Hallways 42"+, Door Lever Handles, No Stairs External, No Stairs Internal
Features
- Levels: One
- Stories: 1
- Patio & porch: Patio
- Fencing: None
Lot
- Size: 5,662 sqft
- Dimensions: 39 x 142 x 40 x 143
Details
- Foundation area: 1561
- Parcel number: 75009020125
- Zoning description: Residential-Single Family
Construction
Type & style
- Home type: Townhouse
- Property subtype: Townhouse Detached
Materials
- Brick Veneer, Vinyl Siding
- Roof: Age 8 Years or Less
Condition
- Age of Property: 3
- New construction: No
- Year built: 2022
Utilities & green energy
- Gas: Natural Gas
- Sewer: City Sewer/Connected
- Water: City Water/Connected
Community & neighborhood
Senior living
- Senior community: Yes
Location
- Region: Elk River
- Subdivision: Tall Pines PUD Second Add
HOA & financial
HOA
- Has HOA: Yes
- HOA fee: $150 monthly
- Services included: Lawn Care, Snow Removal
- Association name: RowCal
- Association phone: 612-429-6039
Price history
| Date | Event | Price |
|---|---|---|
| 7/9/2025 | Sold | $425,000$272/sqft |
Source: | ||
| 6/30/2025 | Pending sale | $425,000$272/sqft |
Source: | ||
| 5/29/2025 | Price change | $425,000-2.7%$272/sqft |
Source: | ||
| 5/8/2025 | Price change | $436,900-2.7%$280/sqft |
Source: | ||
| 4/24/2025 | Listed for sale | $449,000+2.9%$288/sqft |
Source: | ||
Public tax history
Tax history is unavailable.
Neighborhood: 55330
Nearby schools
GreatSchools rating
- 7/10Parker Elementary SchoolGrades: K-5Distance: 0.7 mi
- 6/10Salk Middle SchoolGrades: 6-8Distance: 1.5 mi
- 8/10Elk River Senior High SchoolGrades: 9-12Distance: 1 mi
Get a cash offer in 3 minutes
Find out how much your home could sell for in as little as 3 minutes with a no-obligation cash offer.
Estimated market value
$421,700
Get a cash offer in 3 minutes
Find out how much your home could sell for in as little as 3 minutes with a no-obligation cash offer.
Estimated market value
$421,700


