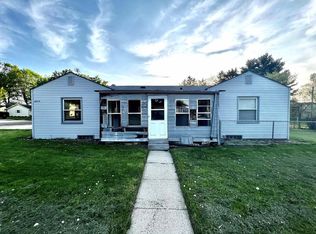Closed
$200,000
1117 21st Street, Monroe, WI 53566
3beds
1,356sqft
Single Family Residence
Built in 1947
9,147.6 Square Feet Lot
$207,400 Zestimate®
$147/sqft
$1,773 Estimated rent
Home value
$207,400
Estimated sales range
Not available
$1,773/mo
Zestimate® history
Loading...
Owner options
Explore your selling options
What's special
Showings begin 6/21. Enjoy the charm and character of this 3-bedroom ranch home. You?ll adore the natural light flooding through the large living room windows, the arched doorways and original wood doors and trim. The kitchen and dining area provide plenty of space. The partially finished basement features a large family room, with plenty of storage space, laundry, and a work bench. Outside you?ll appreciate the newer metal roof, and large fenced yard, plus an over-sized one car garage. Many updates including: electrical panel updated, radon mitigation system installed, interior repainted, new flooring in bath along with new toilet and bath fan, new water softener, new drinking water filtration system, new fire door on garage and wifi locks and camera.
Zillow last checked: 8 hours ago
Listing updated: August 10, 2025 at 09:15am
Listed by:
Jeffrey Conway Off:608-325-2000,
First Weber Hedeman Group
Bought with:
Allen Morris
Source: WIREX MLS,MLS#: 2002627 Originating MLS: South Central Wisconsin MLS
Originating MLS: South Central Wisconsin MLS
Facts & features
Interior
Bedrooms & bathrooms
- Bedrooms: 3
- Bathrooms: 1
- Full bathrooms: 1
- Main level bedrooms: 3
Primary bedroom
- Level: Main
- Area: 110
- Dimensions: 11 x 10
Bedroom 2
- Level: Main
- Area: 100
- Dimensions: 10 x 10
Bedroom 3
- Level: Main
- Area: 80
- Dimensions: 10 x 8
Bathroom
- Features: At least 1 Tub, No Master Bedroom Bath
Family room
- Level: Lower
- Area: 408
- Dimensions: 24 x 17
Kitchen
- Level: Main
- Area: 126
- Dimensions: 14 x 9
Living room
- Level: Main
- Area: 198
- Dimensions: 18 x 11
Heating
- Natural Gas, Radiant
Cooling
- Central Air
Appliances
- Included: Range/Oven, Refrigerator, Dishwasher, Washer, Dryer
Features
- High Speed Internet
- Flooring: Wood or Sim.Wood Floors
- Basement: Full,Partially Finished,Concrete
Interior area
- Total structure area: 1,456
- Total interior livable area: 1,356 sqft
- Finished area above ground: 948
- Finished area below ground: 408
Property
Parking
- Total spaces: 1
- Parking features: 1 Car, Attached
- Attached garage spaces: 1
Features
- Levels: One
- Stories: 1
- Fencing: Fenced Yard
Lot
- Size: 9,147 sqft
- Features: Sidewalks
Details
- Parcel number: 2510480.0000
- Zoning: RES
- Special conditions: Arms Length
Construction
Type & style
- Home type: SingleFamily
- Architectural style: Ranch
- Property subtype: Single Family Residence
Materials
- Aluminum/Steel
Condition
- 21+ Years
- New construction: No
- Year built: 1947
Utilities & green energy
- Sewer: Public Sewer
- Water: Public
- Utilities for property: Cable Available
Community & neighborhood
Location
- Region: Monroe
- Subdivision: Brodheads Addition
- Municipality: Monroe
Price history
| Date | Event | Price |
|---|---|---|
| 8/6/2025 | Sold | $200,000+2.6%$147/sqft |
Source: | ||
| 6/30/2025 | Pending sale | $195,000$144/sqft |
Source: | ||
| 6/20/2025 | Listed for sale | $195,000+10.2%$144/sqft |
Source: | ||
| 2/14/2025 | Sold | $177,000-5.6%$131/sqft |
Source: | ||
| 1/23/2025 | Contingent | $187,500$138/sqft |
Source: | ||
Public tax history
| Year | Property taxes | Tax assessment |
|---|---|---|
| 2024 | $2,572 -5.7% | $162,100 |
| 2023 | $2,728 +35% | $162,100 +85% |
| 2022 | $2,021 -1.7% | $87,600 |
Find assessor info on the county website
Neighborhood: 53566
Nearby schools
GreatSchools rating
- 8/10Abraham Lincoln Elementary SchoolGrades: PK-5Distance: 0.4 mi
- 5/10Monroe Middle SchoolGrades: 6-8Distance: 0.5 mi
- 3/10Monroe High SchoolGrades: 9-12Distance: 0.5 mi
Schools provided by the listing agent
- Elementary: Monroe
- Middle: Monroe
- High: Monroe
- District: Monroe
Source: WIREX MLS. This data may not be complete. We recommend contacting the local school district to confirm school assignments for this home.

Get pre-qualified for a loan
At Zillow Home Loans, we can pre-qualify you in as little as 5 minutes with no impact to your credit score.An equal housing lender. NMLS #10287.
