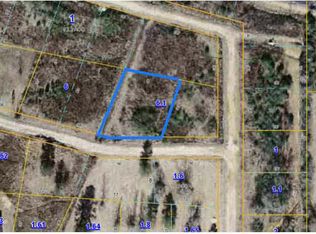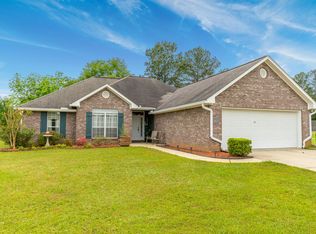Custom built three bedroom and two bath home with 9 and 10 foot ceilings . Home features an open floor plan with a large foyer opening up into the spacious family room with a gas log fireplace. The kitchen has lots of cabinets, a pantry and an island which is open to the family room. Kitchen also stainless appliances with gas cook top and electric oven combo, elevated dishwasher and granite counter tops. The breakfast nook is open to the kitchen. There is a formal dinning room which is also open to the family room. All of this open area has large crown molding. The home features a split plan. the master bedroom features a door opening to the covered patio. The master bedroom is large and also features His and Her sinks, jetted tub, separate walk in shower and large walk-in closet. There is a a play room upstairs over the garage. This room could be a 4th bedroom if needed. You will enjoy covered patio on the of home with access from master bedroom and family room. There is a double garage with extra space for a freezer or work space and features a small storage room. This great home sits on a corner lot and is about 1/3 acre. Home is located in an area without a lot of traffic and near city walking trails. Call your Realtor for viewing today.
This property is off market, which means it's not currently listed for sale or rent on Zillow. This may be different from what's available on other websites or public sources.


