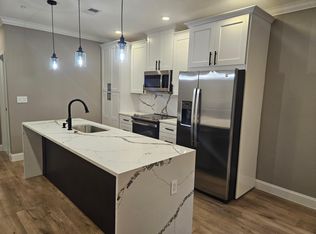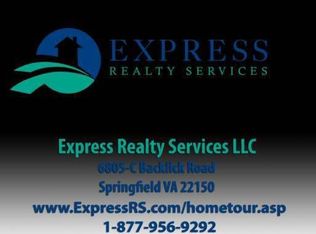Sold for $875,000 on 05/03/24
$875,000
1117 46th St NE, Washington, DC 20019
6beds
3,467sqft
Single Family Residence
Built in 2023
3,366 Square Feet Lot
$849,400 Zestimate®
$252/sqft
$8,558 Estimated rent
Home value
$849,400
$790,000 - $909,000
$8,558/mo
Zestimate® history
Loading...
Owner options
Explore your selling options
What's special
Welcome to 1117 46th Street Northeast, where urban living meets suburban charm in DC's greenest neighborhood! This newly built (2023) 6-bedroom, 5.5-bathroom home boasts 3722 square feet of stylish living space. Situated on a generous 3366 square foot lot, this property offers ample space for outdoor enjoyment, including front, side, and backyards - a gardener's paradise! The main level features a primary bedroom with an ensuite bathroom, providing convenience and comfort. Need extra income? The 2-bedroom lower accessory unit is perfect for offsetting the mortgage. The rooftop deck offers amazing views and is an ideal spot for relaxation and entertaining. With easy access out of the city, this home is the perfect urban oasis. Don't miss the opportunity to make this your new haven!
Zillow last checked: 8 hours ago
Listing updated: May 03, 2024 at 07:26am
Listed by:
Daren Phillips 202-257-5490,
Compass,
Co-Listing Agent: Brandon C Warner 240-515-8923,
Compass
Bought with:
Jay Barry, SP98361532
Compass
Source: Bright MLS,MLS#: DCDC2127100
Facts & features
Interior
Bedrooms & bathrooms
- Bedrooms: 6
- Bathrooms: 6
- Full bathrooms: 5
- 1/2 bathrooms: 1
- Main level bathrooms: 2
- Main level bedrooms: 1
Basement
- Area: 1042
Heating
- Forced Air, Electric
Cooling
- Central Air, Electric
Appliances
- Included: Microwave, Dishwasher, Disposal, Dryer, Energy Efficient Appliances, Exhaust Fan, Ice Maker, Range Hood, Stainless Steel Appliance(s), Washer, Electric Water Heater
- Laundry: Lower Level, Upper Level, Has Laundry
Features
- 2nd Kitchen, Combination Dining/Living, Dining Area, Open Floorplan, Kitchen - Gourmet, Primary Bath(s), Recessed Lighting, Soaking Tub, 9'+ Ceilings, High Ceilings
- Flooring: Hardwood, Wood
- Windows: Skylight(s)
- Basement: Heated,Full,Exterior Entry,Windows,Water Proofing System
- Has fireplace: No
Interior area
- Total structure area: 3,725
- Total interior livable area: 3,467 sqft
- Finished area above ground: 2,491
- Finished area below ground: 976
Property
Parking
- Total spaces: 2
- Parking features: Alley Access, Off Street, Driveway
- Has uncovered spaces: Yes
Accessibility
- Accessibility features: Accessible Hallway(s)
Features
- Levels: Four
- Stories: 4
- Pool features: None
Lot
- Size: 3,366 sqft
- Features: Chillum-Urban Land Complex
Details
- Additional structures: Above Grade, Below Grade
- Parcel number: 5155//0068
- Zoning: R-2
- Special conditions: Standard
Construction
Type & style
- Home type: SingleFamily
- Architectural style: Colonial
- Property subtype: Single Family Residence
- Attached to another structure: Yes
Materials
- Combination
- Foundation: Permanent
Condition
- Excellent
- New construction: Yes
- Year built: 2023
- Major remodel year: 2023
Utilities & green energy
- Sewer: Public Sewer
- Water: Public
Community & neighborhood
Security
- Security features: Exterior Cameras
Location
- Region: Washington
- Subdivision: Deanwood
Other
Other facts
- Listing agreement: Exclusive Right To Sell
- Listing terms: Cash,Contract,Conventional,FHA,VA Loan
- Ownership: Fee Simple
Price history
| Date | Event | Price |
|---|---|---|
| 5/3/2024 | Sold | $875,000-2.8%$252/sqft |
Source: | ||
| 4/18/2024 | Pending sale | $900,000$260/sqft |
Source: | ||
| 3/13/2024 | Contingent | $900,000$260/sqft |
Source: | ||
| 2/8/2024 | Listed for sale | $900,000+50%$260/sqft |
Source: | ||
| 1/13/2021 | Listing removed | -- |
Source: | ||
Public tax history
| Year | Property taxes | Tax assessment |
|---|---|---|
| 2025 | $7,433 -57.2% | $874,410 +151.7% |
| 2024 | $17,372 +3.2% | $347,440 +3.2% |
| 2023 | $16,827 +553.4% | $336,530 +11.1% |
Find assessor info on the county website
Neighborhood: Deanwood
Nearby schools
GreatSchools rating
- 5/10Houston Elementary SchoolGrades: PK-5Distance: 0.3 mi
- 4/10Kelly Miller Middle SchoolGrades: 6-8Distance: 0.8 mi
- 4/10H.D. Woodson High SchoolGrades: 9-12Distance: 0.9 mi
Schools provided by the listing agent
- Elementary: Houston
- Middle: Kelly Miller
- District: District Of Columbia Public Schools
Source: Bright MLS. This data may not be complete. We recommend contacting the local school district to confirm school assignments for this home.

Get pre-qualified for a loan
At Zillow Home Loans, we can pre-qualify you in as little as 5 minutes with no impact to your credit score.An equal housing lender. NMLS #10287.

