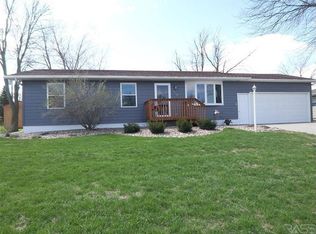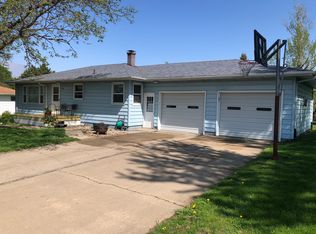Very well maintained, neat and clean 3 Bedroom Ranch Style home on 100' X 150' lot with large 3 stall attached garage. Oak cabinets, pantry, hutch (some brand new) and Oak Floors! New Walk In Shower. Main floor and lower level laundry. Appliances new in 2016. Spacious family room with egress window, large front deck and covered rear patio along with Nice Backyard. "Garretson The City of Parks" which is a Short Commute to Everywhere!
This property is off market, which means it's not currently listed for sale or rent on Zillow. This may be different from what's available on other websites or public sources.


