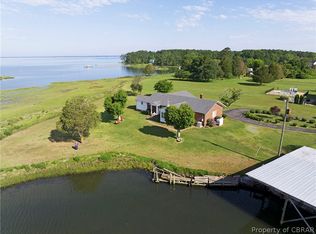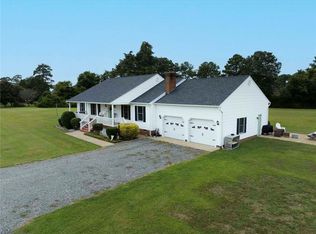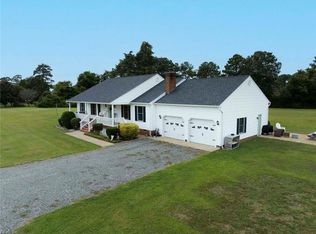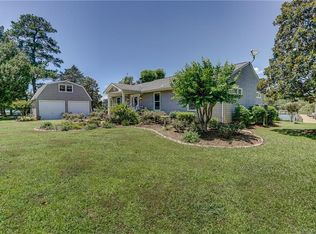Sold for $1,075,000
$1,075,000
1117 Antioch Rd, Susan, VA 23163
3beds
3,052sqft
Single Family Residence
Built in 2012
5.8 Acres Lot
$1,049,400 Zestimate®
$352/sqft
$3,324 Estimated rent
Home value
$1,049,400
$997,000 - $1.10M
$3,324/mo
Zestimate® history
Loading...
Owner options
Explore your selling options
What's special
WOW! Mobjack Bay waterfront views!! Fabulously planned and executed ONE LEVEL home meant for entertaining. Large living area connecting a gourmet kitchen and bar area with butlers pantry to a dining area AND a large relaxing space featuring a see-through fireplace and bookcases. Windows and more windows and SOARING ceiling heights in this GREAT room. The kitchen has cork floors and entertaining areas have hickory floors. Bedrooms have light colored wood floors. 12' wide wrap around porch for dining and enjoying the VIEWS! NO FLOOD insurance required - HOORAY! The home includes a primary suite with a large luxurious bath, oversized walk in closet and access to screened in porch. There are also two more bedrooms and two baths. One bedroom is currently being used as an office. In ground heated salt water POOL with 3' to 4' depth for swimming. This home was designed for maintenance free living with vinyl siding, composition roof, and closed cell insulation.Two car oversized garage with work areas and covered boat/RV area adjacent. Whole house GENERATOR, fun shed, outdoor shower 300 gallon propane tank for Rennai hot water, cooking, fireplace, pool and generator. Two parcels totalling approximately 5.8+/- acres. One parcel is marsh. Two zoned heat pumps, the largest one was replaced in 2024.
Zillow last checked: 8 hours ago
Listing updated: September 07, 2025 at 06:11am
Listed by:
Cindy Barnett (804)512-3858,
Long & Foster REALTORS
Bought with:
Bernadette La Casse, 0225217482
Isabell K. Horsley Real Estate
Source: CVRMLS,MLS#: 2514742 Originating MLS: Central Virginia Regional MLS
Originating MLS: Central Virginia Regional MLS
Facts & features
Interior
Bedrooms & bathrooms
- Bedrooms: 3
- Bathrooms: 3
- Full bathrooms: 3
Primary bedroom
- Description: Luxurious with bath, walking in closet, screened p
- Level: First
- Dimensions: 0 x 0
Bedroom 2
- Description: In suite bath.
- Level: First
- Dimensions: 0 x 0
Bedroom 3
- Description: Used as office.
- Level: First
- Dimensions: 0 x 0
Additional room
- Description: Walt thru butler's pantry with additional applianc
- Level: First
- Dimensions: 0 x 0
Dining room
- Description: Open to porch and screened in porch.
- Level: First
- Dimensions: 0 x 0
Other
- Description: Tub & Shower
- Level: First
Great room
- Description: Living, dining, kitchen, great for entertaining.
- Level: First
- Dimensions: 0 x 0
Kitchen
- Description: Everything you wanted in a kitchen w butler's pant
- Level: First
- Dimensions: 0 x 0
Laundry
- Description: Attic access (partially floored)and closet.
- Level: First
- Dimensions: 0 x 0
Living room
- Description: See through FP and built in bookcases.
- Level: First
- Dimensions: 0 x 0
Heating
- Electric, Heat Pump, Zoned
Cooling
- Electric, Heat Pump
Appliances
- Included: Gas Cooking, Instant Hot Water, Refrigerator, Wine Cooler
Features
- Bookcases, Built-in Features, Bedroom on Main Level, Butler's Pantry, Dining Area, Eat-in Kitchen, Granite Counters, High Ceilings, High Speed Internet, Bath in Primary Bedroom, Main Level Primary, Wired for Data, Walk-In Closet(s)
- Flooring: Cork, Wood
- Windows: Storm Window(s)
- Basement: Crawl Space
- Attic: Access Only,Partially Finished
- Number of fireplaces: 1
- Fireplace features: Gas
Interior area
- Total interior livable area: 3,052 sqft
- Finished area above ground: 3,052
- Finished area below ground: 0
Property
Parking
- Total spaces: 2
- Parking features: Circular Driveway, Detached, Garage, Off Street, Oversized, Workshop in Garage
- Garage spaces: 2
- Has uncovered spaces: Yes
Accessibility
- Accessibility features: Accessible Full Bath, Accessible Bedroom, Accessible Kitchen
Features
- Levels: One
- Stories: 1
- Patio & porch: Front Porch, Screened, Wrap Around, Porch
- Exterior features: Porch, Storage, Shed
- Pool features: Heated, In Ground, Pool
- Fencing: None,Partial
- Waterfront features: Bayfront, Waterfront
- Body of water: Mobjack Bay
- Frontage length: 141.0000,141.0000
Lot
- Size: 5.80 Acres
- Features: Dead End, Landscaped, Waterfront, Level
- Topography: Level
Details
- Additional structures: Garage(s), Shed(s)
- Parcel number: 4133, 4132
- Other equipment: Generator
Construction
Type & style
- Home type: SingleFamily
- Architectural style: Contemporary,Custom,Ranch
- Property subtype: Single Family Residence
Materials
- Drywall, Frame, Vinyl Siding
- Roof: Composition
Condition
- Resale
- New construction: No
- Year built: 2012
Utilities & green energy
- Sewer: Septic Tank
- Water: Well
Community & neighborhood
Location
- Region: Susan
- Subdivision: None
Other
Other facts
- Ownership: Individuals
- Ownership type: Sole Proprietor
Price history
| Date | Event | Price |
|---|---|---|
| 9/7/2025 | Sold | $1,075,000-1.2%$352/sqft |
Source: | ||
| 8/10/2025 | Pending sale | $1,088,000$356/sqft |
Source: | ||
| 6/16/2025 | Listed for sale | $1,088,000$356/sqft |
Source: | ||
Public tax history
| Year | Property taxes | Tax assessment |
|---|---|---|
| 2025 | $4,093 +7.1% | $682,600 |
| 2024 | $3,823 | $682,600 |
| 2023 | $3,823 +120.6% | $682,600 +152.1% |
Find assessor info on the county website
Neighborhood: 23163
Nearby schools
GreatSchools rating
- 7/10Lee-Jackson Elementary SchoolGrades: PK-4Distance: 5.7 mi
- 5/10Thomas Hunter Middle SchoolGrades: 5-8Distance: 5.8 mi
- 5/10Mathews High SchoolGrades: 9-12Distance: 6.8 mi
Schools provided by the listing agent
- Elementary: Mathews
- Middle: Mathews
- High: Mathews
Source: CVRMLS. This data may not be complete. We recommend contacting the local school district to confirm school assignments for this home.
Get pre-qualified for a loan
At Zillow Home Loans, we can pre-qualify you in as little as 5 minutes with no impact to your credit score.An equal housing lender. NMLS #10287.



