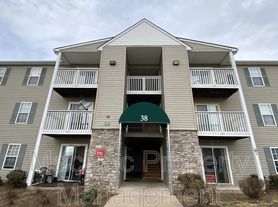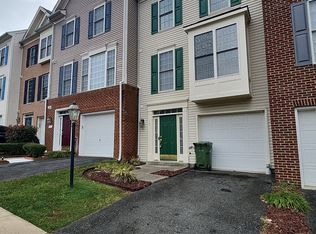Discover an unparalleled lifestyle in this exquisite Colonial residence nestled within the desirable Aquia Harbour community. This stunning home, boasting 6 spacious bedrooms, and 4.5 bathrooms with over 4600 finished square feet of living space. This residence combines modern amenities with a serene suburban lifestyle. The gourmet kitchen is a chef's dream, featuring upgraded countertops, a generous sized island, and SS appliances. The open floor plan seamlessly connects the kitchen to the family room, where a cozy stone fireplace serves as the centerpiece, inviting warmth and relaxation. Elegant details such as chair railings, built-ins, and luxurious wood and ceramic tile flooring enhance the home's charm, while the primary suite offers a private oasis with a soaking tub and walk-in shower. The upper level is complete with an inlaw suite with full bath and walk in closet. The fourth and fifth bedroom share a Jack & Jill styled bathroom. The fully finished basement, provides additional living space with two generous sized bedrooms, a game room with pool table and kitchenette/ wet bar perfect for entertaining or unwinding after a long day. Outside, the property is equally impressive. The landscaped lot lined with fruit trees featuring a water fountain, a covered porch with electric awnings that invites you to savor the serene surroundings. The attached garage accommodates two vehicles, while the asphalt driveway offers ample off-street parking for guests. Aquica Harbour is not just a community; it's a lifestyle. Residents enjoy exclusive access to a wealth of amenities, including basketball courts, tennis courts, a marina, and scenic walking trails. The gated community ensures privacy and security, allowing you to fully embrace the tranquility of suburban living while remaining close to vibrant recreational opportunities. This property is available for lease starting October 21, 2025, with flexible terms ranging from 12 to 24 months. Experience the luxury and comfort of this exceptional home, where every detail has been thoughtfully curated to elevate your living experience.
House for rent
$3,800/mo
1117 Aquia Dr, Stafford, VA 22554
6beds
4,678sqft
Price may not include required fees and charges.
Singlefamily
Available now
Cats, dogs OK
Electric, zoned, ceiling fan
Dryer in unit laundry
2 Attached garage spaces parking
Electric, heat pump, zoned, fireplace
What's special
Water fountainCozy stone fireplaceInlaw suiteFully finished basementLandscaped lotAttached garageAsphalt driveway
- 2 days |
- -- |
- -- |
Travel times
Looking to buy when your lease ends?
Get a special Zillow offer on an account designed to grow your down payment. Save faster with up to a 6% match & an industry leading APY.
Offer exclusive to Foyer+; Terms apply. Details on landing page.
Facts & features
Interior
Bedrooms & bathrooms
- Bedrooms: 6
- Bathrooms: 5
- Full bathrooms: 4
- 1/2 bathrooms: 1
Rooms
- Room types: Dining Room, Family Room, Mud Room, Office
Heating
- Electric, Heat Pump, Zoned, Fireplace
Cooling
- Electric, Zoned, Ceiling Fan
Appliances
- Included: Dishwasher, Disposal, Double Oven, Dryer, Stove, Washer
- Laundry: Dryer In Unit, In Unit, Laundry Room, Upper Level, Washer In Unit
Features
- 9'+ Ceilings, Built-in Features, Ceiling Fan(s), Chair Railings, Dining Area, Eat-in Kitchen, Exhaust Fan, Family Room Off Kitchen, Floor Plan - Traditional, Formal/Separate Dining Room, Kitchen - Gourmet, Kitchen - Table Space, Kitchen Island, Pantry, Primary Bath(s), Tray Ceiling(s), Upgraded Countertops, Vaulted Ceiling(s), Walk In Closet, Walk-In Closet(s), Wet/Dry Bar
- Flooring: Carpet, Hardwood
- Has basement: Yes
- Has fireplace: Yes
Interior area
- Total interior livable area: 4,678 sqft
Property
Parking
- Total spaces: 2
- Parking features: Attached, Driveway, Off Street, Covered
- Has attached garage: Yes
- Details: Contact manager
Features
- Exterior features: Contact manager
Details
- Parcel number: 21B599
Construction
Type & style
- Home type: SingleFamily
- Architectural style: Colonial
- Property subtype: SingleFamily
Condition
- Year built: 2007
Community & HOA
Community
- Features: Tennis Court(s)
- Security: Gated Community
HOA
- Amenities included: Basketball Court, Tennis Court(s)
Location
- Region: Stafford
Financial & listing details
- Lease term: Contact For Details
Price history
| Date | Event | Price |
|---|---|---|
| 10/24/2025 | Listed for rent | $3,800$1/sqft |
Source: Bright MLS #VAST2043662 | ||
| 1/1/2015 | Sold | $128,500-74.9%$27/sqft |
Source: | ||
| 9/5/2007 | Sold | $512,375+299.5%$110/sqft |
Source: Public Record | ||
| 10/26/2006 | Sold | $128,250$27/sqft |
Source: Public Record | ||

