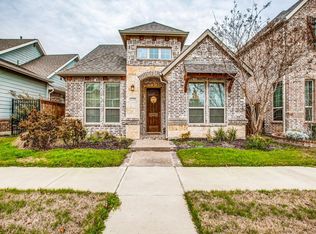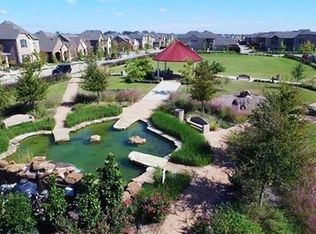Sold on 12/09/24
Price Unknown
1117 Autumn Mist Way, Arlington, TX 76005
4beds
2,768sqft
Single Family Residence
Built in 2012
4,922.28 Square Feet Lot
$555,800 Zestimate®
$--/sqft
$3,263 Estimated rent
Home value
$555,800
$511,000 - $600,000
$3,263/mo
Zestimate® history
Loading...
Owner options
Explore your selling options
What's special
*Calling for highest and best offers!* *$5000 Lender Credit Available - Ask Agent for Details* Gorgeous 4 bedroom updated home in Viridian. Great curb appeal with gorgeous brick and stone masonry. Don't miss the dedicated office space on the first floor. Wonderfully updated with neutral paint throughout. High ceilings with crown molding are sure to impress. Living room with low maintenance tile flooring and fireplace make it the perfect place to relax. Kitchen is full of upgrades including stainless steel appliances, granite countertops, gas cooktop, large island and breakfast bar. One bedroom downstairs, and all others upstairs. Wonderful amenities are found in the desirable master planned community of Viridian including parks, walking trails, playgrounds, pool, and more! ****Sellers will replace the carpet at closing! Buyer chooses color with a full-price offer!**** Seller leaving fridge, washer and dryer!
Zillow last checked: 8 hours ago
Listing updated: June 19, 2025 at 07:21pm
Listed by:
Angela Hornburg 0620365 682-422-3814,
One West Real Estate Co. LLC 682-422-3814,
Adrienne Sadek 0774848 817-793-5866,
One West Real Estate Co. LLC
Bought with:
Blair Taylor
RE/MAX DFW Associates
Source: NTREIS,MLS#: 20754896
Facts & features
Interior
Bedrooms & bathrooms
- Bedrooms: 4
- Bathrooms: 3
- Full bathrooms: 3
Primary bedroom
- Features: Double Vanity, Separate Shower, Walk-In Closet(s)
- Level: Second
- Dimensions: 20 x 14
Bedroom
- Level: First
- Dimensions: 14 x 11
Bedroom
- Level: Second
- Dimensions: 12 x 10
Bedroom
- Level: First
- Dimensions: 12 x 13
Dining room
- Dimensions: 10 x 10
Kitchen
- Features: Breakfast Bar, Built-in Features, Eat-in Kitchen, Kitchen Island, Pantry, Stone Counters
- Level: First
- Dimensions: 12 x 10
Living room
- Level: First
- Dimensions: 15 x 13
Mud room
- Level: First
- Dimensions: 12 x 5
Heating
- Central, Natural Gas
Cooling
- Central Air, Ceiling Fan(s), Electric
Appliances
- Included: Convection Oven, Dishwasher, Electric Oven, Gas Cooktop, Microwave
Features
- Decorative/Designer Lighting Fixtures, Eat-in Kitchen, Granite Counters, High Speed Internet, Kitchen Island, Cable TV
- Flooring: Carpet, Ceramic Tile
- Windows: Window Coverings
- Has basement: No
- Number of fireplaces: 1
- Fireplace features: Gas Starter
Interior area
- Total interior livable area: 2,768 sqft
Property
Parking
- Total spaces: 3
- Parking features: Garage, Garage Faces Side
- Attached garage spaces: 3
Features
- Levels: Two
- Stories: 2
- Patio & porch: Balcony, Covered
- Exterior features: Balcony, Rain Gutters
- Pool features: None
- Fencing: Metal,Wood
Lot
- Size: 4,922 sqft
- Features: Landscaped, Subdivision, Few Trees
Details
- Parcel number: 41545125
Construction
Type & style
- Home type: SingleFamily
- Architectural style: Traditional,Detached
- Property subtype: Single Family Residence
Materials
- Brick, Rock, Stone
- Foundation: Slab
- Roof: Composition
Condition
- Year built: 2012
Utilities & green energy
- Sewer: Public Sewer
- Water: Public
- Utilities for property: Sewer Available, Water Available, Cable Available
Community & neighborhood
Location
- Region: Arlington
- Subdivision: Viridian Add
HOA & financial
HOA
- Has HOA: Yes
- HOA fee: $255 quarterly
- Services included: All Facilities, Association Management
- Association name: Viridian Residential Association
- Association phone: 817-494-8598
Other
Other facts
- Listing terms: Cash,Conventional,FHA,VA Loan
- Road surface type: Asphalt
Price history
| Date | Event | Price |
|---|---|---|
| 12/9/2024 | Sold | -- |
Source: NTREIS #20754896 | ||
| 11/13/2024 | Pending sale | $570,000$206/sqft |
Source: NTREIS #20754896 | ||
| 11/6/2024 | Contingent | $570,000$206/sqft |
Source: NTREIS #20754896 | ||
| 10/15/2024 | Listed for sale | $570,000-4%$206/sqft |
Source: NTREIS #20754896 | ||
| 9/18/2023 | Listing removed | -- |
Source: NTREIS #20380134 | ||
Public tax history
| Year | Property taxes | Tax assessment |
|---|---|---|
| 2024 | $9,290 -8.5% | $533,617 -2.6% |
| 2023 | $10,149 -6.9% | $547,707 +12% |
| 2022 | $10,907 +2.6% | $488,949 +17.1% |
Find assessor info on the county website
Neighborhood: North
Nearby schools
GreatSchools rating
- 9/10Viridian Elementary SchoolGrades: PK-6Distance: 0.2 mi
- 9/10Harwood Junior High SchoolGrades: 7-9Distance: 4.2 mi
- 6/10Trinity High SchoolGrades: 10-12Distance: 3.2 mi
Schools provided by the listing agent
- Elementary: Viridian
- High: Trinity
- District: Hurst-Euless-Bedford ISD
Source: NTREIS. This data may not be complete. We recommend contacting the local school district to confirm school assignments for this home.
Get a cash offer in 3 minutes
Find out how much your home could sell for in as little as 3 minutes with a no-obligation cash offer.
Estimated market value
$555,800
Get a cash offer in 3 minutes
Find out how much your home could sell for in as little as 3 minutes with a no-obligation cash offer.
Estimated market value
$555,800

