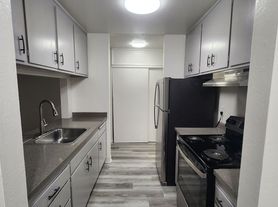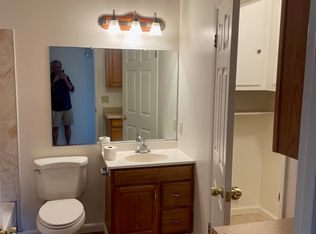In prime location. Gated community. Pool and 2 car parking space
Tenants pays for garbage and electricity and water
Has 2 parking spots available.
Apartment for rent
Street View
Accepts Zillow applications
$1,800/mo
1117 Bell St APT 9, Sacramento, CA 95825
2beds
1,144sqft
Price may not include required fees and charges.
Apartment
Available now
Cats, small dogs OK
Central air
In unit laundry
-- Parking
-- Heating
Travel times
Facts & features
Interior
Bedrooms & bathrooms
- Bedrooms: 2
- Bathrooms: 3
- Full bathrooms: 3
Cooling
- Central Air
Appliances
- Included: Dishwasher, Dryer, Freezer, Microwave, Oven, Refrigerator, Washer
- Laundry: In Unit
Features
- Flooring: Carpet, Tile
Interior area
- Total interior livable area: 1,144 sqft
Property
Parking
- Details: Contact manager
Features
- Patio & porch: Patio
- Exterior features: Electricity not included in rent, Garbage not included in rent, Water not included in rent
Details
- Parcel number: 28502010260009
Construction
Type & style
- Home type: Apartment
- Property subtype: Apartment
Building
Management
- Pets allowed: Yes
Community & HOA
Location
- Region: Sacramento
Financial & listing details
- Lease term: 1 Year
Price history
| Date | Event | Price |
|---|---|---|
| 9/15/2025 | Listing removed | $255,000$223/sqft |
Source: MetroList Services of CA #225062659 | ||
| 9/2/2025 | Price change | $255,000-5.6%$223/sqft |
Source: MetroList Services of CA #225062659 | ||
| 9/2/2025 | Price change | $1,800-5.3%$2/sqft |
Source: Zillow Rentals | ||
| 8/29/2025 | Listed for rent | $1,900+2.7%$2/sqft |
Source: Zillow Rentals | ||
| 7/15/2025 | Price change | $270,000-3.6%$236/sqft |
Source: MetroList Services of CA #225062659 | ||

