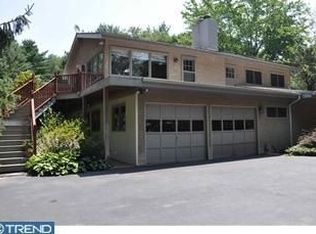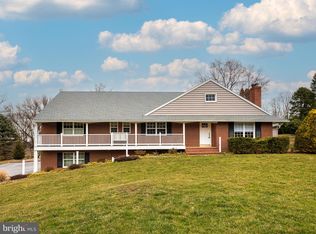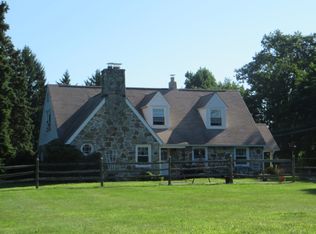Sold for $417,000 on 11/28/23
$417,000
1117 Conestoga Rd, Chester Springs, PA 19425
3beds
1,852sqft
Single Family Residence
Built in 1985
2.2 Acres Lot
$534,600 Zestimate®
$225/sqft
$2,838 Estimated rent
Home value
$534,600
$497,000 - $577,000
$2,838/mo
Zestimate® history
Loading...
Owner options
Explore your selling options
What's special
Upcoming Auction on Saturday October 14th @ 12pm. I f you are looking for a solid home for yourself or Investment, this is the property for you! This property will give you the creativity and opportunity to make it your own. This 1852sqft. home encompasses 3 bedroom's and 1 and a half baths. All 3 bedrooms and full bath are on the main level to meet a variety of needs. This home also has updated electric, a new hot water heater that was installed in 2022, and a fully unfinished basement with a half bath leading to a 2-car tuck under garage. The property also exhibits a 3 Bay detached garage with cement flooring, a full upstairs space, a wood stove/ coal burner, and plumbing for a bathroom. The home is on its own well and septic, has a large fenced in backyard, a front porch, and a back deck. With some care and attention, this secluded property on 2.20 acres could be yours! The listed price in no way represents the minimum starting bid or acceptable bid. It is used as a guide to find the home.
Zillow last checked: 8 hours ago
Listing updated: November 28, 2023 at 04:02pm
Listed by:
Thomas Stewart 717-932-2599,
Cavalry Realty LLC
Bought with:
Bheem Bhat, RS334340
Long & Foster Real Estate, Inc.
Source: Bright MLS,MLS#: PACT2052312
Facts & features
Interior
Bedrooms & bathrooms
- Bedrooms: 3
- Bathrooms: 2
- Full bathrooms: 1
- 1/2 bathrooms: 1
- Main level bathrooms: 1
- Main level bedrooms: 3
Basement
- Area: 0
Heating
- Baseboard, Wood Stove, Oil
Cooling
- None
Appliances
- Included: Built-In Range, Dishwasher, Electric Water Heater
- Laundry: In Basement
Features
- Attic, Bathroom - Tub Shower, Dry Wall, Wood Walls
- Flooring: Carpet
- Basement: Full,Unfinished,Garage Access,Interior Entry,Exterior Entry,Concrete
- Number of fireplaces: 1
- Fireplace features: Brick
Interior area
- Total structure area: 1,852
- Total interior livable area: 1,852 sqft
- Finished area above ground: 1,852
- Finished area below ground: 0
Property
Parking
- Total spaces: 7
- Parking features: Storage, Basement, Inside Entrance, Oversized, Asphalt, Attached, Detached, Driveway
- Attached garage spaces: 5
- Uncovered spaces: 2
Accessibility
- Accessibility features: None
Features
- Levels: One
- Stories: 1
- Patio & porch: Deck, Porch
- Pool features: None
Lot
- Size: 2.20 Acres
- Features: Not In Development, Secluded
Details
- Additional structures: Above Grade, Below Grade
- Parcel number: 3406 0012.0100
- Zoning: RESIDENTIAL
- Special conditions: Auction
Construction
Type & style
- Home type: SingleFamily
- Architectural style: Ranch/Rambler
- Property subtype: Single Family Residence
Materials
- Frame, Block, Concrete, Wood Siding
- Foundation: Permanent
- Roof: Architectural Shingle
Condition
- Average
- New construction: No
- Year built: 1985
Utilities & green energy
- Electric: 100 Amp Service
- Sewer: On Site Septic
- Water: Well
Community & neighborhood
Location
- Region: Chester Springs
- Subdivision: None Available
- Municipality: WEST PIKELAND TWP
Other
Other facts
- Listing agreement: Exclusive Right To Sell
- Listing terms: Cash,Conventional
- Ownership: Fee Simple
Price history
| Date | Event | Price |
|---|---|---|
| 11/28/2023 | Sold | $417,000$225/sqft |
Source: | ||
Public tax history
| Year | Property taxes | Tax assessment |
|---|---|---|
| 2025 | $6,116 +3.8% | $163,430 |
| 2024 | $5,894 +3.3% | $163,430 |
| 2023 | $5,705 +2.9% | $163,430 |
Find assessor info on the county website
Neighborhood: 19425
Nearby schools
GreatSchools rating
- 9/10Lionville El SchoolGrades: K-5Distance: 3.1 mi
- 6/10Lionville Middle SchoolGrades: 7-8Distance: 2.7 mi
- 9/10Downingtown High School East CampusGrades: 9-12Distance: 3 mi
Schools provided by the listing agent
- High: Downingtown
- District: Downingtown Area
Source: Bright MLS. This data may not be complete. We recommend contacting the local school district to confirm school assignments for this home.

Get pre-qualified for a loan
At Zillow Home Loans, we can pre-qualify you in as little as 5 minutes with no impact to your credit score.An equal housing lender. NMLS #10287.
Sell for more on Zillow
Get a free Zillow Showcase℠ listing and you could sell for .
$534,600
2% more+ $10,692
With Zillow Showcase(estimated)
$545,292

