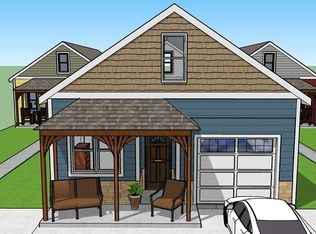Sold for $242,400 on 02/12/25
$242,400
1117 Custer St, Whitewood, SD 57793
3beds
1,436sqft
Site Built
Built in 1910
8,712 Square Feet Lot
$246,100 Zestimate®
$169/sqft
$2,146 Estimated rent
Home value
$246,100
Estimated sales range
Not available
$2,146/mo
Zestimate® history
Loading...
Owner options
Explore your selling options
What's special
Check out this historical gem. Main home was built in 1910 with the master bed room addition being completed in 1991. Home needs a little TLC, so bring your own ideas for some interior and exterior paint colors. This home is nestled on a nice city lot with a beautifully landscaped backyard, including your own garden area.
Zillow last checked: 8 hours ago
Listing updated: February 12, 2025 at 12:27pm
Listed by:
Shanon Vasknetz,
The Real Estate Center of Sturgis
Bought with:
Michael S Percevich
Real Properties of Lead - Deadwood
Source: Mount Rushmore Area AOR,MLS#: 82394
Facts & features
Interior
Bedrooms & bathrooms
- Bedrooms: 3
- Bathrooms: 2
- Full bathrooms: 2
- Main level bathrooms: 2
- Main level bedrooms: 3
Primary bedroom
- Description: 5X6 WALKIN CLOSET
- Level: Main
- Area: 280
- Dimensions: 14 x 20
Bedroom 2
- Level: Main
- Area: 110
- Dimensions: 10 x 11
Bedroom 3
- Level: Main
- Area: 110
- Dimensions: 10 x 11
Dining room
- Description: LARGE WINDOW VIEW
- Level: Main
- Area: 96
- Dimensions: 8 x 12
Family room
- Description: FIRE PLACE
Kitchen
- Level: Main
- Dimensions: 11 x 11
Living room
- Description: ORIGINAL HARD WOOD FLOOR
- Level: Main
- Area: 156
- Dimensions: 12 x 13
Heating
- Natural Gas, Forced Air
Cooling
- Wall Unit(s)
Appliances
- Included: Electric Range Oven, Microwave, Washer, Dryer
- Laundry: Main Level
Features
- Vaulted Ceiling(s), Walk-In Closet(s), Ceiling Fan(s)
- Flooring: Carpet, Wood, Vinyl
- Windows: Skylight(s), Sliders, Wood Frames, Single Hung, Window Coverings
- Basement: Crawl Space
- Number of fireplaces: 1
- Fireplace features: One, Wood Burning Stove
Interior area
- Total structure area: 1,436
- Total interior livable area: 1,436 sqft
Property
Parking
- Total spaces: 1
- Parking features: One Car, Detached
- Garage spaces: 1
Features
- Patio & porch: Porch Covered, Open Deck
- Fencing: Fence Metal,Wood,Garden Area
Lot
- Size: 8,712 sqft
- Dimensions: 75 x 120
- Features: Lawn, Rock, Trees
Details
- Parcel number: 293000010008000
- Zoning description: Lawrence County Zoning: Suburban Residential
Construction
Type & style
- Home type: SingleFamily
- Architectural style: Ranch
- Property subtype: Site Built
Materials
- Frame
- Foundation: Block, Stone
- Roof: Composition
Condition
- Year built: 1910
Community & neighborhood
Location
- Region: Whitewood
- Subdivision: First Addition
Other
Other facts
- Listing terms: Cash
Price history
| Date | Event | Price |
|---|---|---|
| 2/12/2025 | Sold | $242,400-2.7%$169/sqft |
Source: | ||
| 12/31/2024 | Contingent | $249,000$173/sqft |
Source: | ||
| 12/18/2024 | Price change | $249,000-10.8%$173/sqft |
Source: | ||
| 11/14/2024 | Listed for sale | $279,000+3.7%$194/sqft |
Source: | ||
| 9/30/2024 | Listing removed | -- |
Source: Owner | ||
Public tax history
| Year | Property taxes | Tax assessment |
|---|---|---|
| 2025 | $2,871 +3.5% | $211,590 +5.8% |
| 2024 | $2,774 +17.8% | $200,060 +12% |
| 2023 | $2,354 +11.1% | $178,690 +30.6% |
Find assessor info on the county website
Neighborhood: 57793
Nearby schools
GreatSchools rating
- 7/10Whitewood Elementary - 04Grades: PK-5Distance: 0.4 mi
- 5/10Williams Middle School - 02Grades: 5-8Distance: 7.1 mi
- 7/10Brown High School - 01Grades: 9-12Distance: 9.1 mi

Get pre-qualified for a loan
At Zillow Home Loans, we can pre-qualify you in as little as 5 minutes with no impact to your credit score.An equal housing lender. NMLS #10287.
