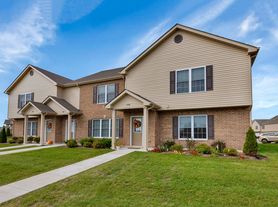Available for rent! This beautifully updated end-unit townhouse offers a spacious floor plan with modern finishes throughout. Refinished hardwood floors in the main living areas. The eat-in kitchen shines with quartz countertops, Whirlpool stainless steel appliances, and updated fixtures. Both bathrooms have been completely remodeled with granite/quartz counters, new fixtures, and a luxurious master bath featuring a double vanity, glass shower door, and inset shelf. The lower level is perfect for entertaining with a family room, recessed LED lighting, and a dry bar with beverage and wine fridge. Additional highlights include new closet shelving, updated lighting, and upper cabinetry in the laundry room.
House for rent
$2,700/mo
1117 Draper Rd #1117, McHenry, IL 60050
4beds
2,054sqft
Price may not include required fees and charges.
Singlefamily
Available now
Central air
Gas dryer hookup laundry
2 Attached garage spaces parking
Natural gas, forced air
What's special
Luxurious master bathEat-in kitchenQuartz countertopsUpdated lightingRefinished hardwood floorsWhirlpool stainless steel appliancesDouble vanity
- 73 days |
- -- |
- -- |
Travel times
Looking to buy when your lease ends?
Consider a first-time homebuyer savings account designed to grow your down payment with up to a 6% match & a competitive APY.
Facts & features
Interior
Bedrooms & bathrooms
- Bedrooms: 4
- Bathrooms: 3
- Full bathrooms: 3
Rooms
- Room types: Walk In Closet
Heating
- Natural Gas, Forced Air
Cooling
- Central Air
Appliances
- Included: Dishwasher, Disposal, Microwave, Range, Refrigerator, Stove, WD Hookup
- Laundry: Gas Dryer Hookup, Hookups, In Unit, Washer Hookup
Features
- 1st Floor Bedroom, 1st Floor Full Bath, Cathedral Ceiling(s), Dry Bar, Storage, WD Hookup, Walk-In Closet(s)
- Flooring: Hardwood
Interior area
- Total interior livable area: 2,054 sqft
Property
Parking
- Total spaces: 2
- Parking features: Attached, Garage, Covered
- Has attached garage: Yes
- Details: Contact manager
Features
- Exterior features: 1st Floor Bedroom, 1st Floor Full Bath, Asphalt, Attached, Carbon Monoxide Detector(s), Cathedral Ceiling(s), Common Grounds, Deck, Dry Bar, Garage, Garage Door Opener, Garage Owned, Gas Dryer Hookup, Heating system: Forced Air, Heating: Gas, Humidifier, In Unit, Landscaped, Lot Features: Common Grounds, Landscaped, No Disability Access, On Site, Patio, Roof Type: Asphalt, Screens, Stainless Steel Appliance(s), Storage, Washer Hookup
Construction
Type & style
- Home type: SingleFamily
- Property subtype: SingleFamily
Materials
- Roof: Asphalt
Condition
- Year built: 2008
Community & HOA
Location
- Region: Mchenry
Financial & listing details
- Lease term: Contact For Details
Price history
| Date | Event | Price |
|---|---|---|
| 9/9/2025 | Listed for rent | $2,700$1/sqft |
Source: MRED as distributed by MLS GRID #12466023 | ||

