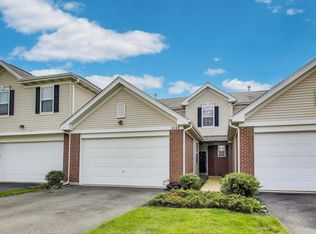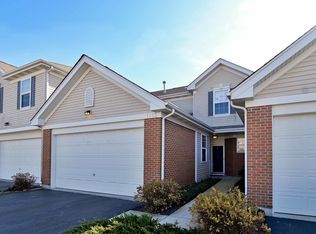Closed
$285,000
1117 Draper Rd, McHenry, IL 60050
4beds
2,054sqft
Townhouse, Single Family Residence
Built in 2008
-- sqft lot
$322,300 Zestimate®
$139/sqft
$2,573 Estimated rent
Home value
$322,300
$306,000 - $338,000
$2,573/mo
Zestimate® history
Loading...
Owner options
Explore your selling options
What's special
Major remodel completed 18 months ago. New flooring installed in lower level, new carpet in all bedrooms, refinished hardwood floors in entry, living/dining room and hallway. Freshly painted in today's colors with stunning accent walls, new closet shelving & light fixtures throughout. The eat-in kitchen updates include quartz countertops, fixtures, hardware, and Whirlpool stainless steel appliances. Both bathrooms remodeled to include glazed shower surround, toilets, granite or quartz counters and all fixtures. The master bath has a double sink vanity with quartz top, new mirrors, fixtures, glass shower door, and inset shelf. Recessed LED lighting with dimmers added to kitchen and the lower-level family room plus awesome dry bar with quartz counter and built in beverage and wine fridge all perfect for entertaining. Laundry room in lower-level features added upper cabinetry. Furnace and AC serviced regularly. Water heater 2013. New insulated garage door and garage door opener 2023. Perfectly located end unit backing to private wooded area and open greenspace. Spacious floor plan with stunning upgrades you don't want to miss!
Zillow last checked: 13 hours ago
Listing updated: July 24, 2023 at 12:51pm
Listing courtesy of:
Shelly Nissen 847-710-1113,
Results Realty USA
Bought with:
Arturo Flores
eXp Realty
Source: MRED as distributed by MLS GRID,MLS#: 11803371
Facts & features
Interior
Bedrooms & bathrooms
- Bedrooms: 4
- Bathrooms: 3
- Full bathrooms: 3
Primary bedroom
- Features: Flooring (Carpet), Bathroom (Full)
- Level: Main
- Area: 168 Square Feet
- Dimensions: 14X12
Bedroom 2
- Features: Flooring (Carpet)
- Level: Main
- Area: 110 Square Feet
- Dimensions: 11X10
Bedroom 3
- Features: Flooring (Carpet)
- Level: Main
- Area: 100 Square Feet
- Dimensions: 10X10
Bedroom 4
- Features: Flooring (Carpet)
- Level: Lower
- Area: 140 Square Feet
- Dimensions: 14X10
Dining room
- Features: Flooring (Hardwood)
- Level: Main
- Dimensions: COMBO
Family room
- Features: Flooring (Wood Laminate)
- Level: Lower
- Area: 308 Square Feet
- Dimensions: 22X14
Kitchen
- Features: Kitchen (Eating Area-Table Space, Pantry-Closet), Flooring (Ceramic Tile)
- Level: Main
- Area: 132 Square Feet
- Dimensions: 12X11
Laundry
- Features: Flooring (Wood Laminate)
- Level: Lower
- Area: 60 Square Feet
- Dimensions: 10X6
Living room
- Features: Flooring (Hardwood)
- Level: Main
- Area: 299 Square Feet
- Dimensions: 23X13
Walk in closet
- Features: Flooring (Carpet)
- Level: Main
- Area: 30 Square Feet
- Dimensions: 6X5
Heating
- Natural Gas, Forced Air
Cooling
- Central Air
Appliances
- Included: Range, Microwave, Dishwasher, Refrigerator, Disposal, Stainless Steel Appliance(s), Gas Cooktop, Humidifier
- Laundry: Washer Hookup, Gas Dryer Hookup, In Unit
Features
- Cathedral Ceiling(s), Dry Bar, 1st Floor Bedroom, 1st Floor Full Bath, Storage, Walk-In Closet(s), High Ceilings
- Flooring: Hardwood
- Windows: Screens
- Basement: None
- Common walls with other units/homes: End Unit
Interior area
- Total structure area: 2,054
- Total interior livable area: 2,054 sqft
Property
Parking
- Total spaces: 2
- Parking features: Asphalt, Garage Door Opener, Garage, On Site, Garage Owned, Attached
- Attached garage spaces: 2
- Has uncovered spaces: Yes
Accessibility
- Accessibility features: No Disability Access
Features
- Patio & porch: Deck, Patio
Lot
- Features: Common Grounds, Landscaped
Details
- Parcel number: 0933158017
- Special conditions: None
Construction
Type & style
- Home type: Townhouse
- Property subtype: Townhouse, Single Family Residence
Materials
- Vinyl Siding, Brick
- Foundation: Concrete Perimeter
- Roof: Asphalt
Condition
- New construction: No
- Year built: 2008
- Major remodel year: 2021
Utilities & green energy
- Electric: Circuit Breakers
- Sewer: Public Sewer
- Water: Public
Community & neighborhood
Security
- Security features: Carbon Monoxide Detector(s)
Location
- Region: Mchenry
- Subdivision: Legend Lakes
HOA & financial
HOA
- Has HOA: Yes
- HOA fee: $343 monthly
- Services included: Insurance, Lawn Care, Snow Removal
Other
Other facts
- Listing terms: Conventional
- Ownership: Condo
Price history
| Date | Event | Price |
|---|---|---|
| 7/21/2023 | Sold | $285,000-1.7%$139/sqft |
Source: | ||
| 6/13/2023 | Contingent | $289,900$141/sqft |
Source: | ||
| 6/8/2023 | Listed for sale | $289,900-3.4%$141/sqft |
Source: | ||
| 6/8/2023 | Listing removed | -- |
Source: | ||
| 6/5/2023 | Listed for sale | $299,999+9.5%$146/sqft |
Source: | ||
Public tax history
Tax history is unavailable.
Neighborhood: 60050
Nearby schools
GreatSchools rating
- 5/10Riverwood Elementary SchoolGrades: K-5Distance: 1.3 mi
- 5/10Parkland SchoolGrades: 6-8Distance: 1.2 mi
Schools provided by the listing agent
- Elementary: Riverwood Elementary School
- Middle: Parkland Middle School
- High: Mchenry Campus
- District: 15
Source: MRED as distributed by MLS GRID. This data may not be complete. We recommend contacting the local school district to confirm school assignments for this home.

Get pre-qualified for a loan
At Zillow Home Loans, we can pre-qualify you in as little as 5 minutes with no impact to your credit score.An equal housing lender. NMLS #10287.
Sell for more on Zillow
Get a free Zillow Showcase℠ listing and you could sell for .
$322,300
2% more+ $6,446
With Zillow Showcase(estimated)
$328,746
