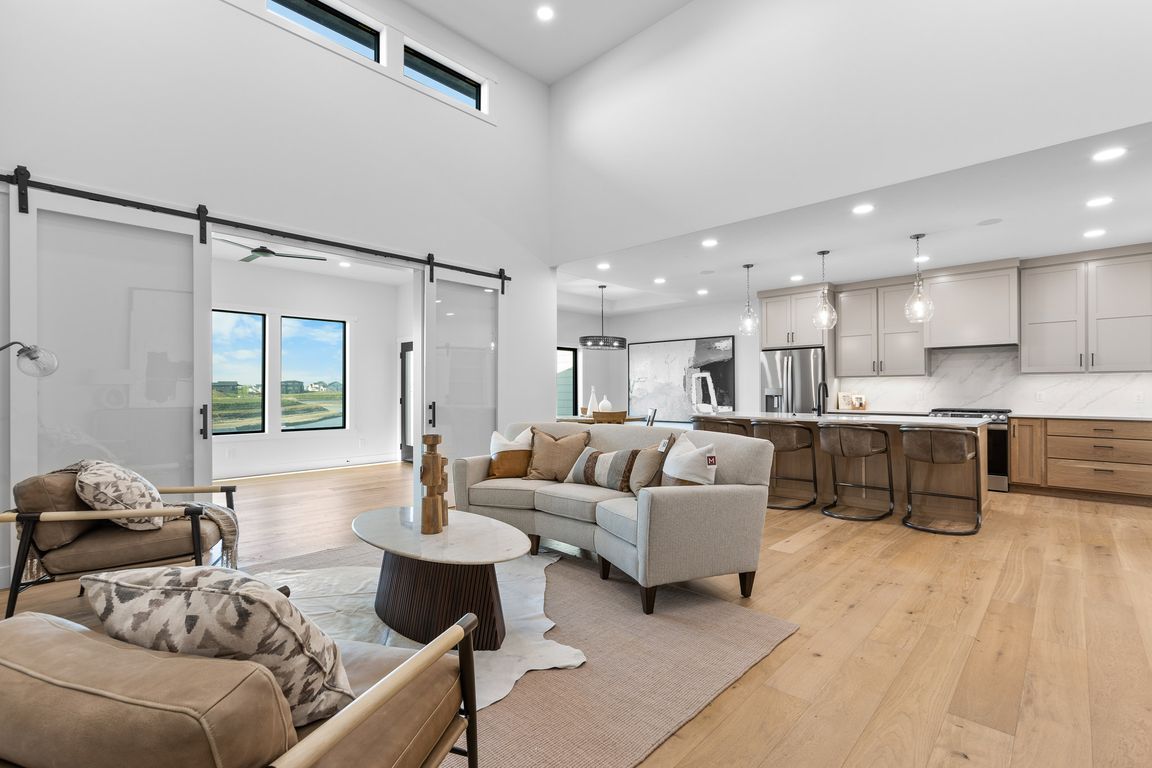
Active
$724,900
3beds
2,316sqft
1117 E Thompson Pl, Tea, SD 57064
3beds
2,316sqft
Townhouse
Built in 2024
7,975 sqft
3 Attached garage spaces
$313 price/sqft
$185 monthly HOA fee
What's special
LAST WATERFRONT RANCH FLOOR PLAN IN PHASE 1! Embrace unparalleled luxury at your exclusive twin home on Nine Mile Lake, a rare find with a private beach in a locale where such treasures are scarce.This sanctuary boasts three bedrooms & an office with a glass wall, a deluxe kitchen with a ...
- 287 days
- on Zillow |
- 125 |
- 3 |
Source: Realtor Association of the Sioux Empire,MLS#: 22408088
Travel times
Kitchen
Living Room
Primary Bedroom
Zillow last checked: 7 hours ago
Listing updated: June 30, 2025 at 06:43am
Listed by:
Amy M Stockberger 605-731-9597,
Amy Stockberger Real Estate,
Logan Stockberger 605-595-3690,
Amy Stockberger Real Estate
Source: Realtor Association of the Sioux Empire,MLS#: 22408088
Facts & features
Interior
Bedrooms & bathrooms
- Bedrooms: 3
- Bathrooms: 2
- Full bathrooms: 2
- Main level bedrooms: 3
Primary bedroom
- Description: Water view, spa like bathroom
- Level: Main
- Area: 224
- Dimensions: 16 x 14
Bedroom 2
- Description: Spacious, double closet
- Level: Main
- Area: 132
- Dimensions: 12 x 11
Bedroom 3
- Description: Double closet
- Level: Main
- Area: 120
- Dimensions: 12 x 10
Bedroom 4
- Description: Office
- Level: Main
- Area: 72
- Dimensions: 9 x 8
Bathroom
- Description: 2 Full
Dining room
- Description: Water views
- Level: Main
- Area: 104
- Dimensions: 13 x 8
Kitchen
- Description: Open, walk-in pantry
- Level: Main
- Area: 221
- Dimensions: 17 x 13
Living room
- Description: Gas Fireplace, 11 ft ceilings, spacious
- Level: Main
- Area: 289
- Dimensions: 17 x 17
Basement
- Area: 0
Heating
- 90% Efficient, Natural Gas, Zoned
Cooling
- Central Air
Appliances
- Included: Dishwasher, Disposal, Gas Oven/Range, Humidifier, Microwave, Refrigerator, Range Hood, Electric Water Heater
- Laundry: Main Level
Features
- 3+ Bedrooms Same Level, Master Bath, Master Bed Main Level, Wired for Data, Wired for Sound, Step Ceiling, Tray Ceiling(s), Ceiling Fan(s)
- Flooring: Carpet, Heated, Tile, Wood
- Basement: None
- Number of fireplaces: 1
- Fireplace features: Living Room, Gas
Interior area
- Total structure area: 2,316
- Total interior livable area: 2,316 sqft
- Finished area above ground: 2,316
- Finished area below ground: 0
Property
Parking
- Total spaces: 3
- Parking features: Drain, Heated Garage, Oversized, Water Hook Ups, Attached, Garage Door Opener
- Attached garage spaces: 3
Accessibility
- Accessibility features: Wheelchair Access
Features
- Patio & porch: Front Porch, Covered, Patio
- Waterfront features: Lake Front, Lake
- Body of water: Nine Mile
Lot
- Size: 7,975.84 Square Feet
- Features: City Lot, Landscaped, Lawn Sprinkler Ungrd
Details
- Parcel number: 241.11.12.009A
Construction
Type & style
- Home type: Townhouse
- Architectural style: Ranch
- Property subtype: Townhouse
Materials
- Cement Hardboard, Stone/Stone Veneer
- Foundation: Slab
- Roof: Shingle Composition
Condition
- New Construction
- New construction: Yes
- Year built: 2024
Utilities & green energy
- Sewer: Public Sewer
- Water: Public
Green energy
- Green verification: ENERGY STAR Certified Homes
- Energy efficient items: High Efficiency Furn
Community & HOA
Community
- Security: Smoke Detector(s)
- Subdivision: TEA - NINEMILE LAKE ADDITION
HOA
- Has HOA: Yes
- Amenities included: Other
- Services included: Trash, Maintenance Grounds, Road Maint, Snow Removal
- HOA fee: $185 monthly
Location
- Region: Tea
Financial & listing details
- Price per square foot: $313/sqft
- Tax assessed value: $59,805
- Date on market: 11/2/2024