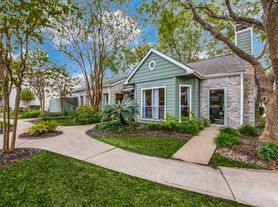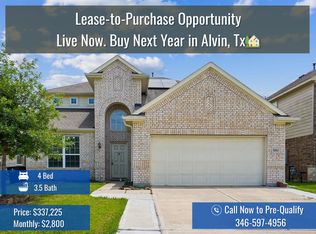This exquisite home features crown molding, plantation shutters, hardwood floors, fresh designer paint, and elegant lighting throughout. The heart of the home is a cozy open-concept kitchen, living, and dining combo, complete with gas cooktop, double oven, and abundant cabinetry. The private primary retreat offers double sinks, oversized vanity, spa-like tub, separate shower, and a massive walk-in closet. A second downstairs primary adds versatility, while all bedrooms feature walk-in closets. Upstairs, a spacious media/game room can serve as a sixth bedroom. Enjoy outdoor entertaining on the covered patio surrounded by lush landscaping. With an EV charger in the garage and just minutes from top schools, H-E-B, parks, trails, fine dining, and I-45, this meticulously maintained residence truly has everything you need and more luxury, comfort, and lifestyle in one.
Copyright notice - Data provided by HAR.com 2022 - All information provided should be independently verified.
House for rent
$4,500/mo
1117 Hancock Springs Ln, Friendswood, TX 77546
6beds
3,498sqft
Price may not include required fees and charges.
Singlefamily
Available now
-- Pets
Electric, ceiling fan
In unit laundry
2 Attached garage spaces parking
Natural gas, fireplace
What's special
Hardwood floorsPrivate primary retreatFresh designer paintSpa-like tubCrown moldingLush landscapingMassive walk-in closet
- 14 days
- on Zillow |
- -- |
- -- |
Travel times
Renting now? Get $1,000 closer to owning
Unlock a $400 renter bonus, plus up to a $600 savings match when you open a Foyer+ account.
Offers by Foyer; terms for both apply. Details on landing page.
Facts & features
Interior
Bedrooms & bathrooms
- Bedrooms: 6
- Bathrooms: 4
- Full bathrooms: 4
Rooms
- Room types: Office
Heating
- Natural Gas, Fireplace
Cooling
- Electric, Ceiling Fan
Appliances
- Included: Dishwasher, Disposal, Double Oven, Dryer, Microwave, Refrigerator, Stove, Washer
- Laundry: In Unit, Washer Hookup
Features
- 2 Bedrooms Up, 2 Primary Bedrooms, Ceiling Fan(s), Crown Molding, Formal Entry/Foyer, High Ceilings, Primary Bed - 1st Floor, Walk In Closet, Walk-In Closet(s)
- Flooring: Wood
- Has fireplace: Yes
Interior area
- Total interior livable area: 3,498 sqft
Property
Parking
- Total spaces: 2
- Parking features: Attached, Driveway, Covered
- Has attached garage: Yes
- Details: Contact manager
Features
- Stories: 2
- Exterior features: 1 Living Area, 2 Bedrooms Up, 2 Primary Bedrooms, Architecture Style: Traditional, Attached, Crown Molding, Driveway, Electric Vehicle Charging Station, Entry, Flooring: Wood, Formal Dining, Formal Entry/Foyer, Formal Living, Gas, Heating: Gas, High Ceilings, Kitchen/Dining Combo, Lot Features: Subdivided, Patio/Deck, Playground, Primary Bed - 1st Floor, Subdivided, Trail(s), Utility Room, Walk In Closet, Walk-In Closet(s), Washer Hookup, Window Coverings
Details
- Parcel number: 748200030005000
Construction
Type & style
- Home type: SingleFamily
- Property subtype: SingleFamily
Condition
- Year built: 2014
Community & HOA
Community
- Features: Playground
Location
- Region: Friendswood
Financial & listing details
- Lease term: Long Term,12 Months
Price history
| Date | Event | Price |
|---|---|---|
| 9/20/2025 | Listed for rent | $4,500$1/sqft |
Source: | ||

