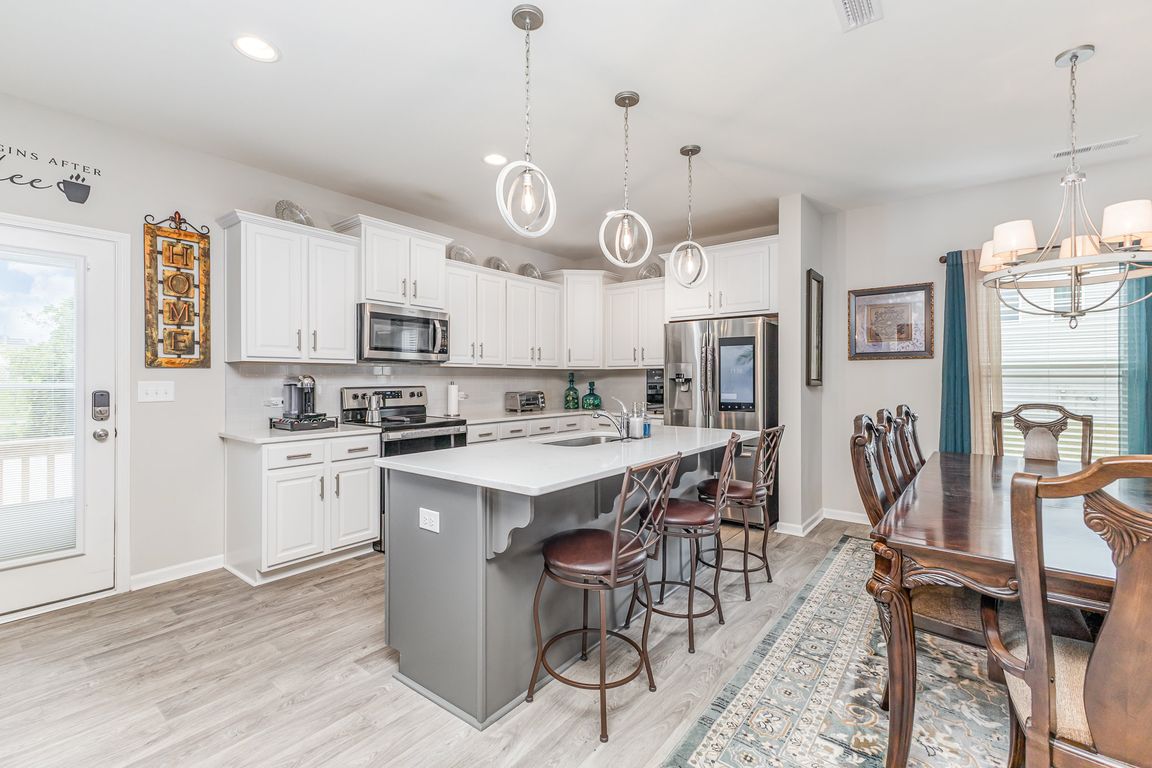
ActivePrice cut: $5K (9/8)
$375,000
3beds
2,109sqft
1117 Laurel Woods Dr, Gastonia, NC 28052
3beds
2,109sqft
Single family residence
Built in 2022
0.34 Acres
1 Attached garage space
$178 price/sqft
What's special
Modern finishesLoft spaceDedicated officeExpand your fenced yardUpgraded lightingLarge lotBright and open kitchen
The seller is offering a $5,000 concession along with a $1,900 lender credit toward a permanent rate buy-down—helping you secure a lower monthly payment and significant long-term savings on the total cost of your loan. Discover this well-maintained 3-year-old home nestled near scenic Crowders Mountain with easy access to I-85—perfect for commuters ...
- 107 days |
- 399 |
- 8 |
Source: Canopy MLS as distributed by MLS GRID,MLS#: 4270021
Travel times
Kitchen
Living Room
Primary Bedroom
Zillow last checked: 7 hours ago
Listing updated: September 09, 2025 at 07:14am
Listing Provided by:
Lora Stern lorasellstheqc@kw.com,
Keller Williams South Park,
Trent Corbin,
Keller Williams South Park
Source: Canopy MLS as distributed by MLS GRID,MLS#: 4270021
Facts & features
Interior
Bedrooms & bathrooms
- Bedrooms: 3
- Bathrooms: 3
- Full bathrooms: 2
- 1/2 bathrooms: 1
Primary bedroom
- Level: Upper
Bedroom s
- Level: Upper
Bedroom s
- Level: Upper
Bathroom half
- Level: Main
Bathroom full
- Level: Upper
Bathroom full
- Level: Upper
Dining area
- Level: Main
Kitchen
- Level: Main
Laundry
- Level: Upper
Living room
- Level: Main
Loft
- Level: Upper
Heating
- Electric, Hot Water
Cooling
- Central Air
Appliances
- Included: Dishwasher, Disposal, Dryer, Electric Cooktop, Electric Oven, Electric Range, Exhaust Fan, Microwave, Refrigerator with Ice Maker, Self Cleaning Oven, Washer/Dryer
- Laundry: Electric Dryer Hookup, In Hall, Laundry Room, Upper Level, Washer Hookup
Features
- Attic Other, Kitchen Island, Open Floorplan, Pantry, Walk-In Closet(s)
- Flooring: Carpet, Vinyl
- Doors: Screen Door(s), Storm Door(s)
- Windows: Insulated Windows
- Has basement: No
- Attic: Other
- Fireplace features: Living Room
Interior area
- Total structure area: 2,109
- Total interior livable area: 2,109 sqft
- Finished area above ground: 2,109
- Finished area below ground: 0
Video & virtual tour
Property
Parking
- Total spaces: 5
- Parking features: Driveway, Attached Garage, Garage Door Opener, Garage Faces Front, Garage on Main Level
- Attached garage spaces: 1
- Uncovered spaces: 4
Features
- Levels: Two
- Stories: 2
- Patio & porch: Patio
- Fencing: Back Yard,Privacy
Lot
- Size: 0.34 Acres
- Features: Green Area, Steep Slope
Details
- Parcel number: 153917
- Zoning: R1
- Special conditions: Standard
Construction
Type & style
- Home type: SingleFamily
- Architectural style: Modern,Traditional
- Property subtype: Single Family Residence
Materials
- Vinyl
- Foundation: Slab
- Roof: Composition
Condition
- New construction: No
- Year built: 2022
Utilities & green energy
- Sewer: Public Sewer
- Water: City
- Utilities for property: Cable Available, Cable Connected, Electricity Connected, Underground Power Lines, Wired Internet Available
Community & HOA
Community
- Features: Street Lights
- Security: Carbon Monoxide Detector(s), Security System, Smoke Detector(s)
- Subdivision: Laurel Woods
Location
- Region: Gastonia
Financial & listing details
- Price per square foot: $178/sqft
- Tax assessed value: $339,280
- Annual tax amount: $3,627
- Date on market: 6/19/2025
- Listing terms: Cash,Conventional,FHA,VA Loan
- Electric utility on property: Yes
- Road surface type: Concrete, Paved