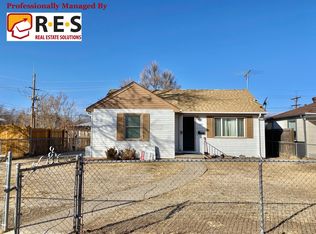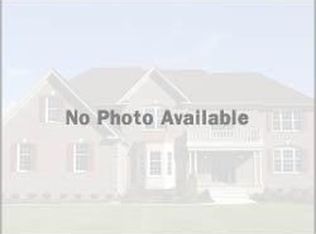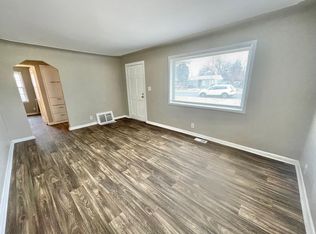Sold for $406,000 on 09/12/24
$406,000
1117 Macon Street, Aurora, CO 80010
2beds
1,286sqft
Single Family Residence
Built in 1950
6,229 Square Feet Lot
$390,200 Zestimate®
$316/sqft
$2,313 Estimated rent
Home value
$390,200
$363,000 - $421,000
$2,313/mo
Zestimate® history
Loading...
Owner options
Explore your selling options
What's special
Very nicely updated 2 bed / 2 bath home located near the Anschutz Medical Campus with easy access to I-225 and good proximity to local transit. When you walk in the front door you are greeted with a large family room and open kitchen which is perfect for entertaining. The kitchen has been nicely updated with new cabinets, stainless steel appliances, and granite counter tops. Going through the kitchen, you will end up in the private den area where there is room for a dining table and additional living space. Seller is having the sprinkler system refurbished to ensure the ability to have a beautiful yard in the future. The property qualifies for many different loan incentives. Qualified borrowers who use the preferred lender are going be offered a $4,000 credit toward closings and prepaids.
Zillow last checked: 8 hours ago
Listing updated: October 01, 2024 at 11:10am
Listed by:
Benjamin Grisinger 720-936-4449 ben@my5280homes.com,
eXp Realty, LLC
Bought with:
Jessica Creasey, 100072959
American Home Agents
Source: REcolorado,MLS#: 5778248
Facts & features
Interior
Bedrooms & bathrooms
- Bedrooms: 2
- Bathrooms: 2
- Full bathrooms: 1
- 3/4 bathrooms: 1
- Main level bathrooms: 2
- Main level bedrooms: 2
Primary bedroom
- Description: Primary W/ Ensuite Bathroom
- Level: Main
- Area: 175.75 Square Feet
- Dimensions: 18.5 x 9.5
Bedroom
- Description: Second Sedroom
- Level: Main
- Area: 137.16 Square Feet
- Dimensions: 10.16 x 13.5
Primary bathroom
- Description: Primary Bathroom
- Level: Main
- Area: 30.55 Square Feet
- Dimensions: 5.16 x 5.92
Bathroom
- Description: Main Bathroom
- Level: Main
- Area: 35.63 Square Feet
- Dimensions: 7.5 x 4.75
Dining room
- Description: Dining Area
- Level: Main
- Area: 104.81 Square Feet
- Dimensions: 9.75 x 10.75
Family room
- Description: Bonus Family Room
- Level: Main
- Area: 226.6 Square Feet
- Dimensions: 11.33 x 20
Kitchen
- Description: Large Open Concept Kitchen
- Level: Main
- Area: 240 Square Feet
- Dimensions: 15 x 16
Living room
- Description: Living Room
- Level: Main
- Area: 193.05 Square Feet
- Dimensions: 11.25 x 17.16
Heating
- Forced Air, Natural Gas
Cooling
- Central Air
Appliances
- Included: Dishwasher, Disposal, Dryer, Gas Water Heater, Microwave, Range, Range Hood, Refrigerator, Washer
- Laundry: In Unit
Features
- Flooring: Carpet, Vinyl
- Windows: Bay Window(s), Double Pane Windows, Window Coverings
- Basement: Crawl Space
Interior area
- Total structure area: 1,286
- Total interior livable area: 1,286 sqft
- Finished area above ground: 1,286
Property
Parking
- Total spaces: 1
- Parking features: Garage
- Garage spaces: 1
Features
- Levels: One
- Stories: 1
- Patio & porch: Covered
- Fencing: Full
Lot
- Size: 6,229 sqft
Details
- Parcel number: 031073642
- Special conditions: Standard
Construction
Type & style
- Home type: SingleFamily
- Property subtype: Single Family Residence
Materials
- Cement Siding
- Foundation: Block
- Roof: Composition
Condition
- Year built: 1950
Utilities & green energy
- Electric: 110V, 220 Volts
- Sewer: Public Sewer
- Water: Public
- Utilities for property: Cable Available, Electricity Connected, Internet Access (Wired), Phone Available
Community & neighborhood
Location
- Region: Aurora
- Subdivision: Zurcher
Other
Other facts
- Listing terms: 1031 Exchange,Cash,Conventional,FHA,VA Loan
- Ownership: Individual
Price history
| Date | Event | Price |
|---|---|---|
| 9/12/2024 | Sold | $406,000+1.5%$316/sqft |
Source: | ||
| 8/23/2024 | Pending sale | $399,900$311/sqft |
Source: | ||
| 7/26/2024 | Price change | $399,900-2.5%$311/sqft |
Source: | ||
| 7/11/2024 | Listed for sale | $410,000+29.3%$319/sqft |
Source: | ||
| 3/6/2020 | Listing removed | $1,850$1/sqft |
Source: METRO BROKERS SOLUTIONS BY LEE | ||
Public tax history
| Year | Property taxes | Tax assessment |
|---|---|---|
| 2024 | $2,581 +13.6% | $27,765 -12.6% |
| 2023 | $2,272 -3.1% | $31,755 +40.3% |
| 2022 | $2,346 | $22,629 -2.8% |
Find assessor info on the county website
Neighborhood: Delmar Parkway
Nearby schools
GreatSchools rating
- 4/10Aurora Central High SchoolGrades: PK-12Distance: 0.2 mi
- 4/10Kenton Elementary SchoolGrades: PK-5Distance: 0.3 mi
- 2/10Aurora West College Preparatory AcademyGrades: 6-12Distance: 0.8 mi
Schools provided by the listing agent
- Elementary: Kenton
- Middle: Aurora West
- High: Aurora Central
- District: Adams-Arapahoe 28J
Source: REcolorado. This data may not be complete. We recommend contacting the local school district to confirm school assignments for this home.
Get a cash offer in 3 minutes
Find out how much your home could sell for in as little as 3 minutes with a no-obligation cash offer.
Estimated market value
$390,200
Get a cash offer in 3 minutes
Find out how much your home could sell for in as little as 3 minutes with a no-obligation cash offer.
Estimated market value
$390,200



