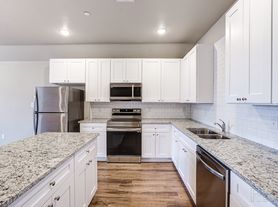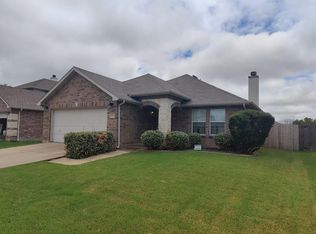This 1847 square foot single family home has 4 bedrooms and 2.0 bathrooms. This home is located at 1117 Marcia Ln, Burleson, TX 76028.
House for rent
$2,250/mo
1117 Marcia Ln, Burleson, TX 76028
4beds
1,847sqft
Price may not include required fees and charges.
Single family residence
Available now
What's special
- 19 days |
- -- |
- -- |
Zillow last checked: 9 hours ago
Listing updated: November 06, 2025 at 01:20am
Travel times
Looking to buy when your lease ends?
Consider a first-time homebuyer savings account designed to grow your down payment with up to a 6% match & a competitive APY.
Facts & features
Interior
Bedrooms & bathrooms
- Bedrooms: 4
- Bathrooms: 2
- Full bathrooms: 2
Interior area
- Total interior livable area: 1,847 sqft
Property
Parking
- Details: Contact manager
Details
- Parcel number: 126250303490
Construction
Type & style
- Home type: SingleFamily
- Property subtype: Single Family Residence
Community & HOA
Location
- Region: Burleson
Financial & listing details
- Lease term: Contact For Details
Price history
| Date | Event | Price |
|---|---|---|
| 11/5/2025 | Listed for rent | $2,250$1/sqft |
Source: Zillow Rentals | ||
| 10/27/2025 | Sold | -- |
Source: NTREIS #20959824 | ||
| 10/13/2025 | Pending sale | $323,999$175/sqft |
Source: NTREIS #20959824 | ||
| 10/5/2025 | Contingent | $323,999$175/sqft |
Source: NTREIS #20959824 | ||
| 9/24/2025 | Price change | $323,999-0.3%$175/sqft |
Source: NTREIS #20959824 | ||

