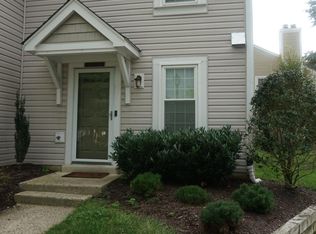Showings by appointment only. This First floor apartment with 3 bedrooms and 2 full baths with tubs is newly painted. It also has recent windows and high efficiency HVAC system. Please note that new pictures will be added once the remodel is complete. Work is in progress and the apartment will be ready for the new tenant approximately 8/15 or sooner. Showings after noon daily, same day showings also. Call or text to schedule.
The apartment has new luxury vinyl plank installed throughout. The kitchen cabinets and appliances will be installed this week.
The apartment has ample closets and storage with a pantry, linen closet, and wall to wall double door closets in 2 of the 3 bedrooms.
Common entrance plus a separate private entrance to this walkout apartment. Responsive onsite management. Open floor plan for kitchen living and dining area.
There is also a shared community garden area with raised beds available on a first come basis.
Convenient location in Westover Village neighborhood in N Arlington, just off N Washington Blvd between Ballston and East Falls Church metro stops on the #2 bus line.
Close to Westover Park, and the Custis W&OD Trail. Excellent schools Cardinal, Swanson and Yorktown, public library, post office, shopping, restaurants including Lebanese Taverna, Italian Store.
Self-contained tenant controlled high efficiency central AC, gas heat, and gas hot water heater.
Same day showings available and all by appointment only.
Automatically renewable lease runs to 7/30 annually.
Landlord pays for water, sewer, regular household trash and recycling.
Tenant pays gas and electric.
Attentive Onsite management
Apartment for rent
Accepts Zillow applications
$2,695/mo
1117 N Kenilworth St APT 2, Arlington, VA 22205
3beds
1,252sqft
Price may not include required fees and charges.
Apartment
Available Fri Aug 15 2025
Cats, dogs OK
Central air
Shared laundry
-- Parking
Forced air
What's special
Hot waterFenced patioOpen floor planCentral acNew paintAmple closets and storageGas heat
- 51 days
- on Zillow |
- -- |
- -- |
Travel times
Facts & features
Interior
Bedrooms & bathrooms
- Bedrooms: 3
- Bathrooms: 2
- Full bathrooms: 2
Heating
- Forced Air
Cooling
- Central Air
Appliances
- Included: Microwave, Oven, Refrigerator
- Laundry: Shared
Features
- Flooring: Carpet, Tile
Interior area
- Total interior livable area: 1,252 sqft
Property
Parking
- Details: Contact manager
Features
- Patio & porch: Patio
- Exterior features: Cardinal ES, Swanson MS, Yorktown HS, Close to parks trails, Convenient to all commuter routes, Electricity not included in rent, Garbage included in rent, Gas not included in rent, Heating system: Forced Air, Sewage included in rent, Water included in rent
Construction
Type & style
- Home type: Apartment
- Property subtype: Apartment
Condition
- Year built: 1941
Utilities & green energy
- Utilities for property: Garbage, Sewage, Water
Building
Management
- Pets allowed: Yes
Community & HOA
Location
- Region: Arlington
Financial & listing details
- Lease term: 1 Year
Price history
| Date | Event | Price |
|---|---|---|
| 7/17/2025 | Listed for rent | $2,695$2/sqft |
Source: Zillow Rentals | ||
| 7/6/2025 | Listing removed | $2,695$2/sqft |
Source: Zillow Rentals | ||
| 6/20/2025 | Listed for rent | $2,695$2/sqft |
Source: Zillow Rentals | ||
![[object Object]](https://photos.zillowstatic.com/fp/76ecb45803c0e8df40a61dda4aa5bd32-p_i.jpg)
