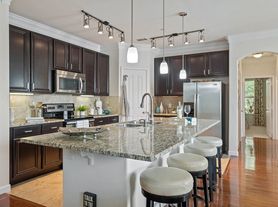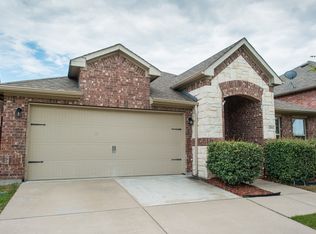Welcome to 1117 Red Hawk, a stunning 4-bedroom, 2-bathroom home located in the vibrant city of Frisco, TX. This home boasts a range of modern amenities, including granite counters, new appliances, and fresh paint, all of which contribute to a contemporary and comfortable living environment. The property also features a newly landscaped backyard, perfect for outdoor activities or simply enjoying the Texas sunshine. The home's HVAC system was updated in 2025, ensuring efficient heating and cooling throughout the year. New light fixtures add a touch of elegance and brighten up the space. As part of a community, residents have access to a shared pool and park, fostering a sense of camaraderie and offering additional recreational options. The location is also noteworthy for its proximity to highly-rated schools, making it an ideal choice for those who value education. Experience the perfect blend of comfort, convenience, and modern living at 1117 Red Hawk!
Every Pros PM home includes our $45 per month Resident Benefits Package - covering pest control, air filters, credit building, and more. Details at application. Liability insurance options also available.
House for rent
$2,600/mo
1117 Red Hawk Dr, Frisco, TX 75033
4beds
2,236sqft
Price may not include required fees and charges.
Single family residence
Available now
Cats, dogs OK
-- A/C
-- Laundry
-- Parking
-- Heating
What's special
Fresh paintNewly landscaped backyardNew light fixturesNew appliancesGranite counters
- 44 days |
- -- |
- -- |
Travel times
Looking to buy when your lease ends?
Consider a first-time homebuyer savings account designed to grow your down payment with up to a 6% match & 3.83% APY.
Facts & features
Interior
Bedrooms & bathrooms
- Bedrooms: 4
- Bathrooms: 2
- Full bathrooms: 2
Interior area
- Total interior livable area: 2,236 sqft
Property
Parking
- Details: Contact manager
Features
- Exterior features: Community Park, Fresh paint, Granite counters, New HVAC in 2025, New appliances, New light fixtures, Newly landscaped backyad, Utilities fee required, great schools
- Has private pool: Yes
Details
- Parcel number: R248749
Construction
Type & style
- Home type: SingleFamily
- Property subtype: Single Family Residence
Community & HOA
HOA
- Amenities included: Pool
Location
- Region: Frisco
Financial & listing details
- Lease term: Contact For Details
Price history
| Date | Event | Price |
|---|---|---|
| 9/16/2025 | Price change | $2,600-3.7%$1/sqft |
Source: Zillow Rentals | ||
| 8/23/2025 | Listed for rent | $2,700$1/sqft |
Source: Zillow Rentals | ||
| 8/5/2025 | Listing removed | $489,000$219/sqft |
Source: NTREIS #20956861 | ||
| 7/7/2025 | Price change | $489,000-1.2%$219/sqft |
Source: NTREIS #20956861 | ||
| 6/5/2025 | Listed for sale | $495,000+62.3%$221/sqft |
Source: NTREIS #20956861 | ||

