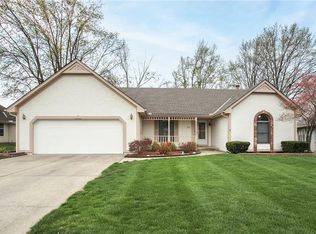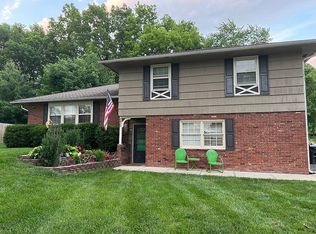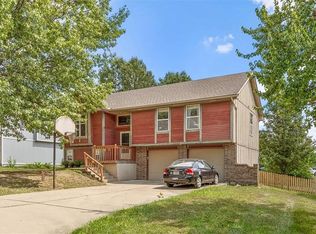Sold
Price Unknown
1117 SW 8th Ter, Lees Summit, MO 64081
3beds
1,717sqft
Single Family Residence
Built in 1986
10,436 Square Feet Lot
$335,100 Zestimate®
$--/sqft
$2,170 Estimated rent
Home value
$335,100
$298,000 - $379,000
$2,170/mo
Zestimate® history
Loading...
Owner options
Explore your selling options
What's special
"Finders Keepers"on this one! This Age Restricted Community offers mowing, snow removal, trash pick up, recycling and fertilizing for a low monthly fee of $100. In-ground sprinkler system covers full yard and landscape. Pictures display the beautiful Custom Cabinetry throughout the home which adds warmth and charm to this lovely home. 10 year roof, 5 years on furnace, AC and water heater. Exterior siding is Metal having brick accents. Never paint again! Interior features include Crown Moldings, Cathedral Ceilings, Attic Fan, Cedar lined walk-in closets, whirlpool tub, double vanity, built-ins & Floor to Ceiling Masonry Fireplace with gas logs and Heat Re-Circulator. The bright and spacioius Sun Room is a bonus space to entertain family and friends and is accessible from the Dining Room as well as from the Primary Bedroom. You won't run out of space in this Huge Kitchen! Has double Pantry with pull-out shelves, built-in desk & Range and a cook top in center Island. Refrigerator is 1 yr. old that stays along with washer & dryer. Be sure to check out the basement loaded with built-in shelving and a work bench. A new sump pump and electrical panel was recently installed. Over-sized garage features half bath, 2 storage closets and pull-down stairs to attic. Easy access to bike & walking trails, shopping, churches, major highways, grocery and hospitals. Call today for more information and Make it YOUR'S!
Zillow last checked: 8 hours ago
Listing updated: July 25, 2024 at 06:01am
Listing Provided by:
Linda Burton 816-820-3626,
Platinum Realty LLC
Bought with:
Thrive RealEstate KC Team
KW KANSAS CITY METRO
Source: Heartland MLS as distributed by MLS GRID,MLS#: 2491838
Facts & features
Interior
Bedrooms & bathrooms
- Bedrooms: 3
- Bathrooms: 3
- Full bathrooms: 2
- 1/2 bathrooms: 1
Primary bedroom
- Features: Ceiling Fan(s), Luxury Vinyl
- Level: First
- Dimensions: 14 x 15
Bedroom 2
- Features: Ceiling Fan(s), Luxury Vinyl
- Level: First
- Dimensions: 12 x 14
Bedroom 3
- Features: Built-in Features, Ceiling Fan(s), Luxury Vinyl
- Level: First
- Dimensions: 9 x 14
Primary bathroom
- Features: Separate Shower And Tub, Walk-In Closet(s)
- Level: First
- Dimensions: 10 x 12
Bathroom 2
- Features: Shower Over Tub
- Level: First
- Dimensions: 5 x 8
Dining room
- Features: Built-in Features, Luxury Vinyl
- Level: First
- Dimensions: 10 x 10
Great room
- Features: Ceiling Fan(s), Fireplace, Luxury Vinyl
- Level: First
- Dimensions: 14 x 18
Half bath
- Features: Shower Over Tub, Vinyl
- Level: Main
- Dimensions: 3 x 6
Kitchen
- Features: Built-in Features, Kitchen Island, Pantry
- Level: First
- Dimensions: 11 x 15
Sun room
- Features: Ceiling Fan(s)
- Level: First
- Dimensions: 12 x 20
Heating
- Heatpump/Gas
Cooling
- Electric
Appliances
- Included: Cooktop, Dishwasher, Disposal, Down Draft, Dryer, Refrigerator, Built-In Oven, Stainless Steel Appliance(s), Washer
- Laundry: Main Level, Off The Kitchen
Features
- Cedar Closet, Ceiling Fan(s), Custom Cabinets, Kitchen Island, Pantry, Vaulted Ceiling(s), Walk-In Closet(s)
- Flooring: Luxury Vinyl, Vinyl
- Doors: Storm Door(s)
- Basement: Concrete,Full,Unfinished,Bath/Stubbed,Sump Pump
- Number of fireplaces: 1
- Fireplace features: Gas Starter, Great Room, Heat Circulator, Masonry
Interior area
- Total structure area: 1,717
- Total interior livable area: 1,717 sqft
- Finished area above ground: 1,717
Property
Parking
- Total spaces: 2
- Parking features: Attached, Built-In, Garage Door Opener
- Attached garage spaces: 2
Accessibility
- Accessibility features: Accessible Approach with Ramp
Features
- Patio & porch: Covered, Porch
- Exterior features: Sat Dish Allowed
- Spa features: Bath
Lot
- Size: 10,436 sqft
- Features: City Limits, Level
Details
- Parcel number: 62610140500000000
- Other equipment: Back Flow Device
Construction
Type & style
- Home type: SingleFamily
- Architectural style: Traditional
- Property subtype: Single Family Residence
Materials
- Brick Veneer, Metal Siding
- Roof: Composition
Condition
- Year built: 1986
Utilities & green energy
- Sewer: Public Sewer
- Water: Public
Green energy
- Energy efficient items: Insulation
Community & neighborhood
Security
- Security features: Smoke Detector(s)
Senior living
- Senior community: Yes
Location
- Region: Lees Summit
- Subdivision: Cedar Creek Village
HOA & financial
HOA
- Has HOA: Yes
- HOA fee: $100 monthly
- Amenities included: Trail(s)
- Services included: Maintenance Grounds, Snow Removal, Trash
Other
Other facts
- Listing terms: Cash,Conventional,FHA,VA Loan
- Ownership: Estate/Trust
- Road surface type: Paved
Price history
| Date | Event | Price |
|---|---|---|
| 7/24/2024 | Sold | -- |
Source: | ||
| 6/22/2024 | Pending sale | $325,000$189/sqft |
Source: | ||
| 6/13/2024 | Listed for sale | $325,000+91.3%$189/sqft |
Source: | ||
| 3/11/2015 | Sold | -- |
Source: | ||
| 2/11/2015 | Listed for sale | $169,900$99/sqft |
Source: Reece Nichols #1920513 | ||
Public tax history
| Year | Property taxes | Tax assessment |
|---|---|---|
| 2024 | $3,531 +0.7% | $48,900 |
| 2023 | $3,505 +9.9% | $48,900 +23.7% |
| 2022 | $3,190 -2% | $39,521 |
Find assessor info on the county website
Neighborhood: 64081
Nearby schools
GreatSchools rating
- 6/10Pleasant Lea Elementary SchoolGrades: K-5Distance: 0.6 mi
- 7/10Pleasant Lea Middle SchoolGrades: 6-8Distance: 0.7 mi
- 8/10Lee's Summit Senior High SchoolGrades: 9-12Distance: 1.7 mi
Schools provided by the listing agent
- Elementary: Pleasant Lea
- Middle: Pleasant Lea
- High: Lee's Summit
Source: Heartland MLS as distributed by MLS GRID. This data may not be complete. We recommend contacting the local school district to confirm school assignments for this home.
Get a cash offer in 3 minutes
Find out how much your home could sell for in as little as 3 minutes with a no-obligation cash offer.
Estimated market value
$335,100
Get a cash offer in 3 minutes
Find out how much your home could sell for in as little as 3 minutes with a no-obligation cash offer.
Estimated market value
$335,100


