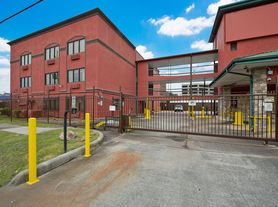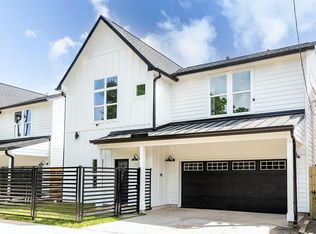Impressive 3-Story Home close to the MEDICAL CENTER with SO MANY features
Enjoy the REAL wood floors, custom Kitchen Island with Granite counter tops, 42-Inch Oak Wood Cabinets, Whirlpool Black Appliances Package, including REFRIGERATOR, WASHER & DRYER
Unique layout including 2nd-story Living Area with 20-foot Ceilings and 2-story windows. Each Bedroom has a Full Bath on 1st & 2nd Floors. The 3rd Floor Reserved for a Very Private Primary Suite, Large Primary Bedroom with Room for Sitting Area, Primary Bath has Separate Shower & Soaking Tub, Double Vanity and Huge Walk-in Closet. Two Car Garage. Close to the heart of downtown Houston and Museum District - come see today
Pictures before last tenant. ** Please excuse our make-ready preparations. Tenant recently vacated on 10/31/2025 - unit will be available for lease on 11/30/2025. **
Copyright notice - Data provided by HAR.com 2022 - All information provided should be independently verified.
House for rent
$2,800/mo
1117 Saint Agnes St APT D, Houston, TX 77030
3beds
2,344sqft
Price may not include required fees and charges.
Singlefamily
Available now
No pets
Electric, zoned, ceiling fan
In unit laundry
2 Attached garage spaces parking
Natural gas, zoned
What's special
Real wood floorsHuge walk-in closetWhirlpool black appliances packageDouble vanity
- 65 days |
- -- |
- -- |
Travel times
Looking to buy when your lease ends?
Consider a first-time homebuyer savings account designed to grow your down payment with up to a 6% match & a competitive APY.
Facts & features
Interior
Bedrooms & bathrooms
- Bedrooms: 3
- Bathrooms: 3
- Full bathrooms: 3
Heating
- Natural Gas, Zoned
Cooling
- Electric, Zoned, Ceiling Fan
Appliances
- Included: Dishwasher, Disposal, Dryer, Microwave, Oven, Range, Refrigerator, Washer
- Laundry: In Unit
Features
- Ceiling Fan(s), High Ceilings, Open Ceiling, Primary Bed - 3rd Floor, Split Plan, Walk In Closet
- Flooring: Carpet, Tile, Wood
Interior area
- Total interior livable area: 2,344 sqft
Property
Parking
- Total spaces: 2
- Parking features: Attached, Covered
- Has attached garage: Yes
- Details: Contact manager
Features
- Stories: 3
- Exterior features: 1 Living Area, Architecture Style: Traditional, Attached, Flooring: Wood, Formal Dining, Full Size, Garage Door Opener, Heating system: Zoned, Heating: Gas, High Ceilings, Living/Dining Combo, Lot Features: Subdivided, Open Ceiling, Pets - No, Primary Bed - 3rd Floor, Screens, Split Plan, Subdivided, Utility Room, Walk In Closet, Window Coverings
Details
- Parcel number: 1253540010004
Construction
Type & style
- Home type: SingleFamily
- Property subtype: SingleFamily
Condition
- Year built: 2007
Community & HOA
Location
- Region: Houston
Financial & listing details
- Lease term: 12 Months
Price history
| Date | Event | Price |
|---|---|---|
| 9/18/2025 | Listed for rent | $2,800+21.7%$1/sqft |
Source: | ||
| 9/28/2023 | Listing removed | -- |
Source: | ||
| 8/11/2023 | Listed for rent | $2,300+4.5%$1/sqft |
Source: | ||
| 2/22/2020 | Listing removed | $2,200$1/sqft |
Source: Precision Realty & Mgmt., LLC #67389000 | ||
| 9/12/2019 | Listed for rent | $2,200-12%$1/sqft |
Source: Precision Realty & Mgmt., LLC #67389000 | ||

