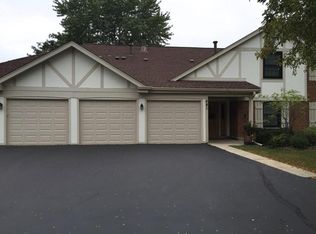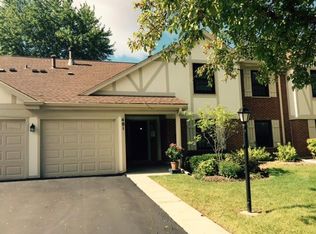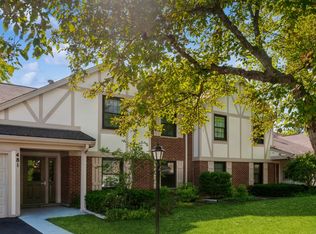Closed
$238,500
1117 Scanlon Dr APT C2, Wheeling, IL 60090
2beds
--sqft
Condominium, Single Family Residence
Built in 1980
-- sqft lot
$252,800 Zestimate®
$--/sqft
$2,148 Estimated rent
Home value
$252,800
$225,000 - $283,000
$2,148/mo
Zestimate® history
Loading...
Owner options
Explore your selling options
What's special
Stunning Condo with Scenic Views! Experience serene living with breathtaking views from your dining- living room overlooking the community pool and lush, well-maintained landscaping. This charming condo offers 2 bedrooms and 1 bathroom, creating a cozy and inviting atmosphere. It has been well maintained by long-term owners. The primary suite features a spacious walk-in closet. Enjoy the convenience of an in-unit laundry room, a cozy fireplace, and kitchen equipped with stainless steel appliances. The spacious patio with the awesome view is perfect for relaxation and enjoying peaceful moments. The property includes an attached 1-car garage with an additional outside space for a second vehicle. Investors are welcome! Community amenities abound, including pools, a clubhouse, tennis courts, pickleball courts, walking paths, and a tot lot for children. Located in the highly sought-after area with award-winning schools, including Buffalo Grove High School, this condo boasts an unbeatable location with easy access to expressways, public transportation, shopping, dining, and entertainment.
Zillow last checked: 8 hours ago
Listing updated: September 01, 2024 at 12:08pm
Listing courtesy of:
Ada Belson 224-730-3030,
@properties Christie's International Real Estate
Bought with:
Oksana Ragozina
All Time Realty, Inc.
Source: MRED as distributed by MLS GRID,MLS#: 12114659
Facts & features
Interior
Bedrooms & bathrooms
- Bedrooms: 2
- Bathrooms: 1
- Full bathrooms: 1
Primary bedroom
- Features: Flooring (Carpet)
- Level: Main
- Area: 154 Square Feet
- Dimensions: 14X11
Bedroom 2
- Features: Flooring (Carpet)
- Level: Main
- Area: 100 Square Feet
- Dimensions: 10X10
Balcony porch lanai
- Level: Main
- Area: 44 Square Feet
- Dimensions: 4X11
Dining room
- Features: Flooring (Carpet)
- Level: Main
- Area: 100 Square Feet
- Dimensions: 10X10
Kitchen
- Level: Main
- Area: 154 Square Feet
- Dimensions: 14X11
Laundry
- Features: Flooring (Carpet)
- Level: Main
- Area: 49 Square Feet
- Dimensions: 7X7
Living room
- Features: Flooring (Carpet)
- Level: Main
- Area: 228 Square Feet
- Dimensions: 19X12
Walk in closet
- Level: Main
- Area: 40 Square Feet
- Dimensions: 5X8
Heating
- Natural Gas
Cooling
- Central Air
Appliances
- Included: Range, Microwave, Dishwasher, Refrigerator, Washer, Dryer, Stainless Steel Appliance(s)
- Laundry: Washer Hookup
Features
- Walk-In Closet(s)
- Basement: None
- Number of fireplaces: 1
Interior area
- Total structure area: 0
Property
Parking
- Total spaces: 1
- Parking features: Asphalt, On Site, Garage Owned, Attached, Garage
- Attached garage spaces: 1
Accessibility
- Accessibility features: No Disability Access
Features
- Patio & porch: Patio
Details
- Parcel number: 03031000541270
- Special conditions: None
Construction
Type & style
- Home type: Condo
- Property subtype: Condominium, Single Family Residence
Materials
- Brick
Condition
- New construction: No
- Year built: 1980
Utilities & green energy
- Sewer: Public Sewer
- Water: Lake Michigan
Community & neighborhood
Location
- Region: Wheeling
- Subdivision: Lexington Commons
HOA & financial
HOA
- Has HOA: Yes
- HOA fee: $302 monthly
- Amenities included: Park, Party Room, Pool, Tennis Court(s)
- Services included: Water, Parking, Insurance, Clubhouse, Pool, Exterior Maintenance, Lawn Care, Scavenger, Snow Removal
Other
Other facts
- Listing terms: Conventional
- Ownership: Condo
Price history
| Date | Event | Price |
|---|---|---|
| 8/30/2024 | Sold | $238,500+3.7% |
Source: | ||
| 7/26/2024 | Contingent | $230,000 |
Source: | ||
| 7/18/2024 | Price change | $230,000-3.4% |
Source: | ||
| 7/9/2024 | Listed for sale | $238,000+74.4% |
Source: | ||
| 7/12/2001 | Sold | $136,500+25.8% |
Source: Public Record | ||
Public tax history
| Year | Property taxes | Tax assessment |
|---|---|---|
| 2023 | $3,949 +5.8% | $15,097 |
| 2022 | $3,732 +63.6% | $15,097 +59.2% |
| 2021 | $2,281 -1% | $9,486 |
Find assessor info on the county website
Neighborhood: 60090
Nearby schools
GreatSchools rating
- 7/10Joyce Kilmer Elementary SchoolGrades: PK-5Distance: 1.2 mi
- 8/10Cooper Middle SchoolGrades: 6-8Distance: 2 mi
- 10/10Buffalo Grove High SchoolGrades: 9-12Distance: 2.2 mi
Schools provided by the listing agent
- Elementary: Joyce Kilmer Elementary School
- Middle: Cooper Middle School
- High: Buffalo Grove High School
- District: 21
Source: MRED as distributed by MLS GRID. This data may not be complete. We recommend contacting the local school district to confirm school assignments for this home.

Get pre-qualified for a loan
At Zillow Home Loans, we can pre-qualify you in as little as 5 minutes with no impact to your credit score.An equal housing lender. NMLS #10287.
Sell for more on Zillow
Get a free Zillow Showcase℠ listing and you could sell for .
$252,800
2% more+ $5,056
With Zillow Showcase(estimated)
$257,856

