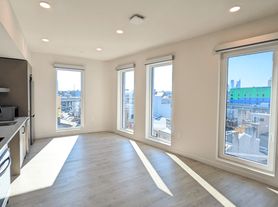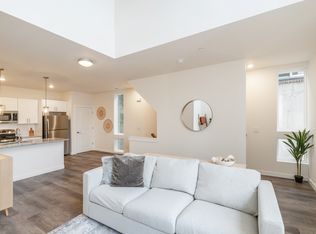Spacious 3 Bedroom, 2.5 Baths, Modern Kitchen & Baths with Granite, Tile & Hardwood floors throughout, with 2 CAR OFF STREET GATED PARKING in a gated courtyard!! In ceiling speaker system on 1st, 3rd, 5.1 surround sound connections in family room, and outdoor speakers on roofdeck all capable of playing together, or as separate zones. 800SF Roof Deck with a gas and water connections make this house perfect for entertaining.
Just a short walk from some of Philadelphia's most popular spots, Frankford Hall, Philadelphia Distilling, The Foundry, Wm Mulherin's, Kensington Quarters, Root, Garage, Johnny Brenda's, and many more! Also, enjoy the added convenience of 3 J's Market at the end of the street, and short walking distance to the Market-Frankford line.
The First Floor offers an open concept floor plan flowing from the living room into the modern kitchen. The Kitchen features stainless steel appliances, 5 burner gas range with hood and spectacular tile backsplash, double oven, built in wine cooler, dishwasher, and all granite tops with center island, perfect for entertaining.
The Second Floor has two nice size bedrooms, with laundry, and full shared bathroom, finished in ceramic tile and a granite top vanity. The Third Floor Master Suite is the entire floor, complete with a beautiful view of Center City Philadelphia. Relax in the Master spa bathroom with large soaking tub and seamless double glass stall shower featuring a rainfall overhead shower with (4) wall jets, and double sink vanity with granite top. Plenty of closet space finishes off the Master bedroom with a large walk in closet.
Access to the roof deck is located off the third floor, separate from the master suite for added privacy.
Additional features: Hardwood flooring, 2-zone heating and air, unfinished large basement perfect for storage, and an Energy Efficient design keeping all utility bills low.
Owner pays trash, sewer, and HOA fees. Tenant pays electric, gas, water, cable, and internet.
Townhouse for rent
Accepts Zillow applications
$3,650/mo
1117 Shackamaxon St, Philadelphia, PA 19125
3beds
2,318sqft
Price may not include required fees and charges.
Townhouse
Available Thu Jan 1 2026
Dogs OK
Central air
In unit laundry
Off street parking
-- Heating
What's special
Master suiteGranite topsUnfinished large basementLarge soaking tubWall jetsEnergy efficient designCenter island
- 15 hours
- on Zillow |
- -- |
- -- |
Travel times
Facts & features
Interior
Bedrooms & bathrooms
- Bedrooms: 3
- Bathrooms: 3
- Full bathrooms: 2
- 1/2 bathrooms: 1
Cooling
- Central Air
Appliances
- Included: Dryer, Washer
- Laundry: In Unit
Features
- Walk In Closet
- Flooring: Hardwood
- Furnished: Yes
Interior area
- Total interior livable area: 2,318 sqft
Property
Parking
- Parking features: Off Street
- Details: Contact manager
Features
- Exterior features: Cable not included in rent, Electricity not included in rent, Garbage included in rent, Gas not included in rent, Internet not included in rent, Sewage included in rent, Walk In Closet, Water not included in rent
Details
- Parcel number: 181025020
Construction
Type & style
- Home type: Townhouse
- Property subtype: Townhouse
Utilities & green energy
- Utilities for property: Garbage, Sewage
Building
Management
- Pets allowed: Yes
Community & HOA
Location
- Region: Philadelphia
Financial & listing details
- Lease term: 1 Year
Price history
| Date | Event | Price |
|---|---|---|
| 10/3/2025 | Listed for rent | $3,650$2/sqft |
Source: Zillow Rentals | ||
| 11/8/2023 | Listing removed | -- |
Source: Zillow Rentals | ||
| 11/1/2023 | Listed for rent | $3,650+21.7%$2/sqft |
Source: Zillow Rentals | ||
| 3/24/2021 | Listing removed | -- |
Source: Owner | ||
| 9/12/2019 | Listing removed | $3,000$1/sqft |
Source: TurboTenant | ||

