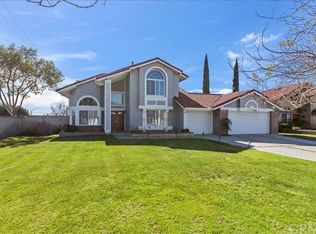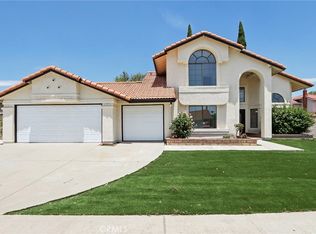Sold for $694,000
Listing Provided by:
Jerry Casillas DRE #01357901 951-906-4550,
RE/MAX TIME REALTY
Bought with: The Mode Agency
$694,000
1117 W Arbeth St, Rialto, CA 92377
5beds
2,270sqft
Single Family Residence
Built in 1987
8,700 Square Feet Lot
$746,400 Zestimate®
$306/sqft
$3,856 Estimated rent
Home value
$746,400
$709,000 - $784,000
$3,856/mo
Zestimate® history
Loading...
Owner options
Explore your selling options
What's special
!!Welcome to this North Rialto Hacienda Style Pool Home!! True Pride of Ownership. From the moment you drive up to property, you will notice how much attention to detail was put into this home, from the plush landscaping, to the beautiful walkway that leads you to the double-door entryway. Once inside you will be captivated by the huge valuated ceilings and a great open floor plan concept. The Kitchen opens up to the dining room and a family room area that is equipped with a fireplace. There is a Downstairs bedroom along with a Full bathroom and a separate office/laundry room combo.(Or possible 2nd downstairs bedroom). The upstairs of the home offers a very spacious master room and master bath along with the rest of the bedrooms and another full bath. Wait till you see the backyard it is set up like your very own private resort that offers a beautifully updated pebble tech pool and a huge rap-around patio cover to enjoy those friends and family BBQ gatherings. The spacious 3-car garage has plenty of room for your cars, tools and toys. The Garage also has a rear roll-up door that leads to the backyard. There is plenty of room on the side of the house for possible RV parking. This Home is conveniently located off the 210 fwys and close to the new renaissance shopping center. This home has way too many other features to list… It is truly a must-see…
Zillow last checked: 8 hours ago
Listing updated: December 28, 2023 at 09:38am
Listing Provided by:
Jerry Casillas DRE #01357901 951-906-4550,
RE/MAX TIME REALTY
Bought with:
Jesus Zavala, DRE #01975522
The Mode Agency
Source: CRMLS,MLS#: CV23200382 Originating MLS: California Regional MLS
Originating MLS: California Regional MLS
Facts & features
Interior
Bedrooms & bathrooms
- Bedrooms: 5
- Bathrooms: 3
- Full bathrooms: 3
- Main level bathrooms: 1
- Main level bedrooms: 2
Bedroom
- Features: Bedroom on Main Level
Heating
- Central, Fireplace(s), See Remarks
Cooling
- Central Air
Appliances
- Included: Gas Oven, Gas Range, Gas Water Heater, Microwave
- Laundry: Inside, Laundry Room, See Remarks
Features
- Block Walls, Cathedral Ceiling(s), Open Floorplan, Bedroom on Main Level
- Flooring: Carpet, Tile, Vinyl
- Has fireplace: Yes
- Fireplace features: Family Room
- Common walls with other units/homes: No Common Walls
Interior area
- Total interior livable area: 2,270 sqft
Property
Parking
- Total spaces: 3
- Parking features: Garage, See Remarks
- Attached garage spaces: 3
Features
- Levels: Two
- Stories: 2
- Entry location: Front
- Patio & porch: Patio, See Remarks
- Has private pool: Yes
- Pool features: In Ground, Private, See Remarks
- Has view: Yes
- View description: Mountain(s), Neighborhood
Lot
- Size: 8,700 sqft
- Features: 0-1 Unit/Acre, Sprinklers In Rear, Sprinklers In Front, Level, Paved
Details
- Parcel number: 1133501690000
- Special conditions: Standard
Construction
Type & style
- Home type: SingleFamily
- Architectural style: Spanish
- Property subtype: Single Family Residence
Condition
- New construction: No
- Year built: 1987
Utilities & green energy
- Sewer: Public Sewer
- Water: Public
- Utilities for property: See Remarks
Community & neighborhood
Community
- Community features: Suburban
Location
- Region: Rialto
Other
Other facts
- Listing terms: Cash,Cash to New Loan,Conventional,FHA,Submit,VA Loan
- Road surface type: Paved
Price history
| Date | Event | Price |
|---|---|---|
| 12/27/2023 | Sold | $694,000-0.9%$306/sqft |
Source: | ||
| 11/28/2023 | Pending sale | $699,999+86.7%$308/sqft |
Source: | ||
| 8/5/2016 | Sold | $375,000$165/sqft |
Source: Public Record Report a problem | ||
| 7/11/2016 | Pending sale | $375,000$165/sqft |
Source: EGA Homes #IG16048710 Report a problem | ||
| 6/23/2016 | Price change | $375,000+2.7%$165/sqft |
Source: EGA Homes #IG16048710 Report a problem | ||
Public tax history
| Year | Property taxes | Tax assessment |
|---|---|---|
| 2025 | $9,249 +3.8% | $707,880 +2% |
| 2024 | $8,915 +48% | $694,000 +65.9% |
| 2023 | $6,022 +7.8% | $418,321 +2% |
Find assessor info on the county website
Neighborhood: 92377
Nearby schools
GreatSchools rating
- 4/10Trapp Elementary SchoolGrades: K-5Distance: 1 mi
- 5/10Kolb Middle SchoolGrades: 6-8Distance: 0.4 mi
- 5/10Wilmer Amina Carter High SchoolGrades: 9-12Distance: 0.8 mi
Get a cash offer in 3 minutes
Find out how much your home could sell for in as little as 3 minutes with a no-obligation cash offer.
Estimated market value
$746,400

