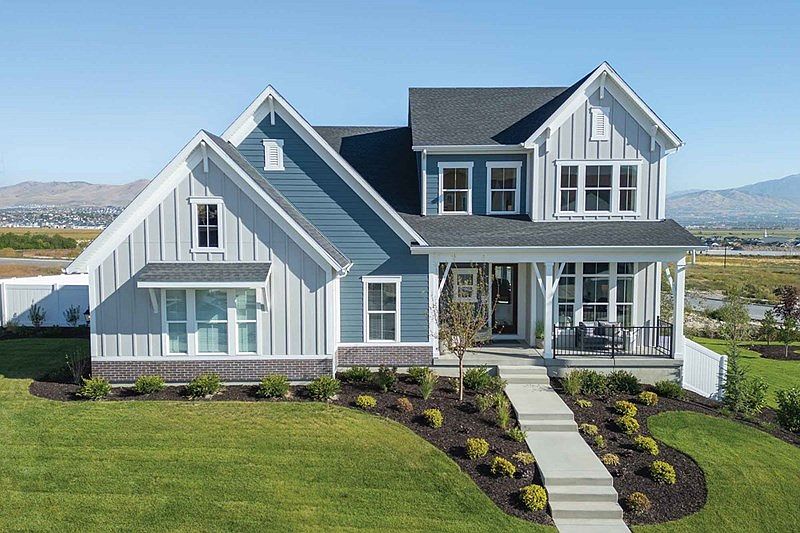Home is currently under construction. Photos are of the current model home. Variances throughout of structural and design features. Exceptional craftsmanship and sophistication combine with genuine comforts to make each day delightful in the Cedarbark floor plan by David Weekley Homes. The cabinet layout is a highlight of this home, featuring a tucked-away pantry and a Small butler-style area for additional space for all your kitchen needs. Retire to your superb Owner's Retreat, which includes a private bathroom and over sized walk-in closet. Natural light helps create a picture-perfect setting for the cherished memories you'll build in the open-concept gathering spaces. Two spacious junior bedrooms grace the second level. The upstairs retreat will make a great room to relax before bedtime. Square footage figures are provided as a courtesy estimate only and were obtained from plans. Buyer is advised to obtain an independent measurement.
New construction
Special offer
$779,990
1117 W Mahogany St, Saratoga Springs, UT 84045
3beds
3,902sqft
Single Family Residence
Built in 2025
0.25 Acres Lot
$779,000 Zestimate®
$200/sqft
$29/mo HOA
What's special
Covered deckDelightful viewUpstairs retreatStreamlined kitchenRocking chair-ready placeOpen-concept gathering spacesNatural light
Call: (385) 855-1516
- 103 days |
- 139 |
- 11 |
Zillow last checked: 7 hours ago
Listing updated: October 14, 2025 at 12:45pm
Listed by:
Tracy Jensen 801-694-9251,
Weekley Homes, LLC,
Kari Selin 801-557-3948,
Weekley Homes, LLC
Source: UtahRealEstate.com,MLS#: 2095672
Travel times
Schedule tour
Select your preferred tour type — either in-person or real-time video tour — then discuss available options with the builder representative you're connected with.
Open house
Facts & features
Interior
Bedrooms & bathrooms
- Bedrooms: 3
- Bathrooms: 3
- Full bathrooms: 2
- 1/2 bathrooms: 1
- Partial bathrooms: 1
Rooms
- Room types: Den/Office
Primary bedroom
- Level: Second
Heating
- Central, >= 95% efficiency
Cooling
- Central Air
Appliances
- Included: Microwave, Range Hood, Oven, Gas Range
Features
- Walk-In Closet(s)
- Flooring: Carpet, Laminate, Tile
- Doors: Sliding Doors
- Windows: None, Double Pane Windows
- Basement: Full
- Number of fireplaces: 1
Interior area
- Total structure area: 3,902
- Total interior livable area: 3,902 sqft
- Finished area above ground: 2,625
Property
Parking
- Total spaces: 6
- Parking features: Garage
- Garage spaces: 3
- Uncovered spaces: 3
Features
- Levels: Two
- Stories: 3
- Fencing: Partial
Lot
- Size: 0.25 Acres
- Features: Curb & Gutter, Sprinkler: Auto-Part, Drip Irrigation: Auto-Part
- Residential vegetation: Landscaping: Part
Details
- Parcel number: 358630119
- Zoning: RES
- Zoning description: Single-Family
Construction
Type & style
- Home type: SingleFamily
- Property subtype: Single Family Residence
Materials
- Asphalt
- Roof: Asphalt
Condition
- Und. Const.
- New construction: Yes
- Year built: 2025
Details
- Builder name: David Weekley Homes
- Warranty included: Yes
Utilities & green energy
- Water: Culinary, Secondary
Green energy
- Green verification: Home Energy Score
Community & HOA
Community
- Features: Sidewalks
- Subdivision: Brixton Park
HOA
- Has HOA: Yes
- Amenities included: Picnic Area, Playground
- HOA fee: $29 monthly
- HOA name: CSS
Location
- Region: Saratoga Springs
Financial & listing details
- Price per square foot: $200/sqft
- Date on market: 6/30/2025
- Listing terms: Cash,Conventional,VA Loan
- Inclusions: Microwave, Range, Range Hood
- Acres allowed for irrigation: 0
- Road surface type: Paved
About the community
PlaygroundLakeParkTrails
David Weekley Homes is now selling new homes in Brixton Park! Located in serene Saratoga Springs, Utah, and conveniently situated between the Provo/Orem and Salt Lake City metro areas, Brixton Park features a variety of award-winning estate homes with stunning mountain views. Here, you can cherish living in a thoughtfully designed home from a trusted Salt Lake City home builder with more than 45 years of experience, and enjoy:Park, playground and trails; Front yard landscaping; Three-car garage availability; Homeowners association; Easy access to Utah Lake and Saratoga Hot Springs; Students attend Alpine School District schools
Save on a new home in Salt Lake City
Save on a new home in Salt Lake City. Offer valid October, 1, 2025 to December, 1, 2025.Source: David Weekley Homes

