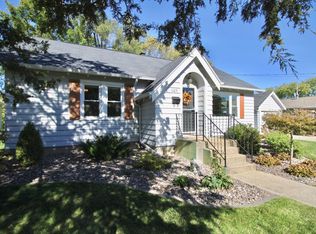Closed
$170,000
1117 Whipple Street, Beloit, WI 53511
2beds
816sqft
Single Family Residence
Built in 1951
7,840.8 Square Feet Lot
$173,800 Zestimate®
$208/sqft
$1,295 Estimated rent
Home value
$173,800
$153,000 - $196,000
$1,295/mo
Zestimate® history
Loading...
Owner options
Explore your selling options
What's special
Charming 2-Bedroom Home Near Golf Course with Modern Updates! Welcome to this well-maintained 2-bedroom, 1-bathroom home. This inviting property features a host of recent upgrades, ensuring peace of mind and modern comfort. Enjoy energy efficiency and enhanced curb appeal with Mad City Windows installed in 2021. Stay cool during the summer with a central air unit added in 2020, and appreciate the stylish, fully remodeled bathroom from 2019. The kitchen boasts a new sink, dishwasher, and refrigerator in 2020. Additionally, new gutters and downspouts installed in 2023 help protect the home and maintain its clean exterior. Whether you're a first-time homebuyer or looking to downsize, this home blends convenience, comfort, and a prime location near outdoor recreation.
Zillow last checked: 8 hours ago
Listing updated: July 30, 2025 at 09:26am
Listed by:
Billy Shipler 608-371-4640,
Rock Realty
Bought with:
Ashley Van Tassell
Source: WIREX MLS,MLS#: 2001094 Originating MLS: South Central Wisconsin MLS
Originating MLS: South Central Wisconsin MLS
Facts & features
Interior
Bedrooms & bathrooms
- Bedrooms: 2
- Bathrooms: 1
- Full bathrooms: 1
- Main level bedrooms: 2
Primary bedroom
- Level: Main
- Area: 110
- Dimensions: 11 x 10
Bedroom 2
- Level: Main
- Area: 80
- Dimensions: 10 x 8
Bathroom
- Features: At least 1 Tub, No Master Bedroom Bath
Kitchen
- Level: Main
- Area: 77
- Dimensions: 11 x 7
Living room
- Level: Main
- Area: 216
- Dimensions: 18 x 12
Heating
- Natural Gas, Forced Air
Cooling
- Central Air
Appliances
- Included: Range/Oven, Refrigerator, Dishwasher, Washer, Dryer
Features
- High Speed Internet
- Flooring: Wood or Sim.Wood Floors
- Basement: Full,Block
Interior area
- Total structure area: 816
- Total interior livable area: 816 sqft
- Finished area above ground: 816
- Finished area below ground: 0
Property
Parking
- Total spaces: 1
- Parking features: 1 Car, Detached, Garage Door Opener
- Garage spaces: 1
Features
- Levels: One
- Stories: 1
- Fencing: Fenced Yard
Lot
- Size: 7,840 sqft
- Features: Sidewalks
Details
- Parcel number: 206 12720970
- Zoning: R1
- Special conditions: Arms Length
Construction
Type & style
- Home type: SingleFamily
- Architectural style: Ranch
- Property subtype: Single Family Residence
Materials
- Aluminum/Steel, Wood Siding
Condition
- 21+ Years
- New construction: No
- Year built: 1951
Utilities & green energy
- Sewer: Public Sewer
- Water: Public
- Utilities for property: Cable Available
Community & neighborhood
Location
- Region: Beloit
- Subdivision: Osborns Subdivision
- Municipality: Beloit
Price history
| Date | Event | Price |
|---|---|---|
| 7/25/2025 | Sold | $170,000+2.5%$208/sqft |
Source: | ||
| 6/8/2025 | Pending sale | $165,900$203/sqft |
Source: | ||
| 6/1/2025 | Listed for sale | $165,900+38.3%$203/sqft |
Source: | ||
| 4/4/2022 | Sold | $120,000$147/sqft |
Source: | ||
| 3/25/2022 | Pending sale | $120,000$147/sqft |
Source: | ||
Public tax history
| Year | Property taxes | Tax assessment |
|---|---|---|
| 2024 | $1,411 -4.6% | $121,100 +18% |
| 2023 | $1,479 -3.9% | $102,600 |
| 2022 | $1,540 -12.8% | $102,600 +59.6% |
Find assessor info on the county website
Neighborhood: 53511
Nearby schools
GreatSchools rating
- 2/10Converse Elementary SchoolGrades: PK-3Distance: 0.5 mi
- 1/10Beloit Virtual SchoolGrades: PK-12Distance: 0.7 mi
- 2/10Memorial High SchoolGrades: 9-12Distance: 0.8 mi
Schools provided by the listing agent
- High: Memorial
- District: Beloit
Source: WIREX MLS. This data may not be complete. We recommend contacting the local school district to confirm school assignments for this home.

Get pre-qualified for a loan
At Zillow Home Loans, we can pre-qualify you in as little as 5 minutes with no impact to your credit score.An equal housing lender. NMLS #10287.
Sell for more on Zillow
Get a free Zillow Showcase℠ listing and you could sell for .
$173,800
2% more+ $3,476
With Zillow Showcase(estimated)
$177,276