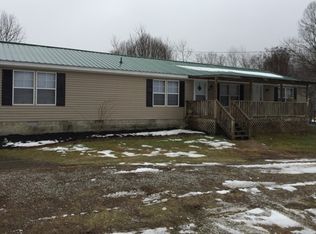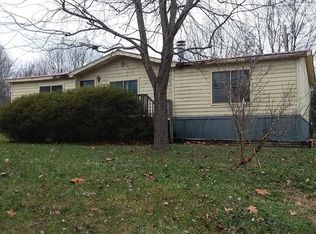Immaculately refurbished open floor plan split bedroom design home on large corner level lot with new laminate flooring, new carpet and fresh paint. Large living room, large eat in kitchen with lots of cabinets and breakfast bar, huge family room with gas log fireplace and combo dining room, glass doors to rear deck, huge master bedroom with walk in closet and en-suite bathroom. Master bathroom as garden tub, large walk in shower and double vanities with over-sized linen closet, 3 additional over-sized guest bedrooms with walk in closet. Large mud room with door to rear deck. 2 car detached garage, small storage shed. all on almost 3/4 acre within city limits and easy access.
This property is off market, which means it's not currently listed for sale or rent on Zillow. This may be different from what's available on other websites or public sources.

