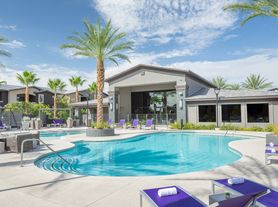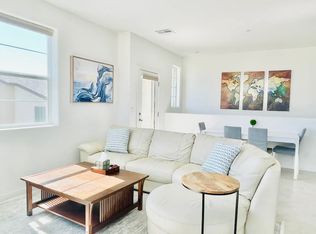This property is BRAND NEW AND NEVER LIVED IN! Located in Ascension, Summerlin's newest premier guard gated community adjacent to The Summit; surrounded by golf courses, pristine parks, top ranked schools, jogging trails and the finest shopping, dining and entertainment Las Vegas has to offer! Property features oversized kitchen island, quartz counters, extended buffet cabinets plus uppers, built-in Kitchen-Aid appliances, soaring vaulted ceilings, custom built-in fireplace wall, luxury vinyl plank flooring, ceiling fans through-out, 10 ft collapsible panel sliding glass doors that opens to 20X13 covered patio for true indoor/outdoor living and all on an elevated homesite offering majestic mountain views. Ascension's Clubhouse will feature resort style pools & spas, pickleball courts, state of the art fitness center, golf simulator and social venues.
The data relating to real estate for sale on this web site comes in part from the INTERNET DATA EXCHANGE Program of the Greater Las Vegas Association of REALTORS MLS. Real estate listings held by brokerage firms other than this site owner are marked with the IDX logo.
Information is deemed reliable but not guaranteed.
Copyright 2022 of the Greater Las Vegas Association of REALTORS MLS. All rights reserved.
House for rent
$6,500/mo
11173 Concord Village Dr, Las Vegas, NV 89108
3beds
2,949sqft
Price may not include required fees and charges.
Singlefamily
Available now
Cats, dogs OK
Central air, electric, ceiling fan
-- Laundry
3 Attached garage spaces parking
Fireplace
What's special
Majestic mountain viewsCovered patioSoaring vaulted ceilingsQuartz countersBuilt-in kitchen-aid appliancesOversized kitchen islandElevated homesite
- 2 days |
- -- |
- -- |
Travel times
Looking to buy when your lease ends?
Get a special Zillow offer on an account designed to grow your down payment. Save faster with up to a 6% match & an industry leading APY.
Offer exclusive to Foyer+; Terms apply. Details on landing page.
Facts & features
Interior
Bedrooms & bathrooms
- Bedrooms: 3
- Bathrooms: 3
- Full bathrooms: 2
- 1/2 bathrooms: 1
Heating
- Fireplace
Cooling
- Central Air, Electric, Ceiling Fan
Appliances
- Included: Dishwasher, Disposal, Double Oven, Microwave, Oven, Stove
Features
- Bedroom on Main Level, Ceiling Fan(s), Primary Downstairs, Window Treatments
- Flooring: Carpet
- Has fireplace: Yes
Interior area
- Total interior livable area: 2,949 sqft
Video & virtual tour
Property
Parking
- Total spaces: 3
- Parking features: Attached, Garage, Private, Covered
- Has attached garage: Yes
- Details: Contact manager
Features
- Stories: 1
- Exterior features: Architecture Style: One Story, Association Fees included in rent, Attached, Bedroom on Main Level, Ceiling Fan(s), Clubhouse, Fire Sprinkler System, Fitness Center, Garage, Garage Door Opener, Garbage included in rent, Gated, Guard, Inside Entrance, Park, Pool, Primary Downstairs, Private, Security, Window Treatments
- Has spa: Yes
- Spa features: Hottub Spa
Construction
Type & style
- Home type: SingleFamily
- Property subtype: SingleFamily
Condition
- Year built: 2024
Utilities & green energy
- Utilities for property: Garbage
Community & HOA
Community
- Features: Clubhouse, Fitness Center
- Security: Gated Community
HOA
- Amenities included: Fitness Center
Location
- Region: Las Vegas
Financial & listing details
- Lease term: Contact For Details
Price history
| Date | Event | Price |
|---|---|---|
| 10/16/2025 | Listed for rent | $6,500$2/sqft |
Source: LVR #2727866 | ||

