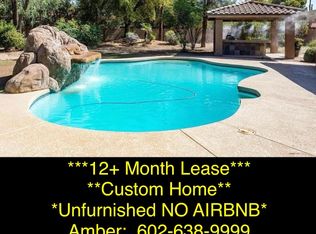Schedule a Showing Here:
Experience luxury living in this stunning 5-bedroom, 4.5-bathroom single-family home boasting over 3,600 sq ft of beautifully designed space. Located in the prestigious guard-gated community of Cimarron Hills in McDowell Mountain Ranch, this home offers breathtaking mountain and city light views from nearly every window. Step through the private courtyard into a grand entryway that opens to an expansive foyer and great room, showcasing an open-concept, split-plan layout filled with natural light. The gourmet kitchen is a chef's dream, featuring upgraded cherry cabinetry, granite countertops, stainless steel appliances, a spacious island, breakfast bar, and sunlit dining areaperfect for both entertaining and everyday family life. Retreat to the luxurious primary suite with dual vanities, a soaking tub, walk-in shower, ample storage, and a generous walk-in closet. The second full guest suite overlooks the courtyard, while two additional bedrooms share a bathroom on the other side of the house. A completely separate guest casita has its own private entrance off the courtyard. The backyard is truly a peaceful retreat, backing up to natural open space with the most amazing views of Arizona sunsets and city lights. Rarely available property in this exclusive community with amenities that include a heated infinity pool and spa, state-of-the-art fitness center, and tennis courts. Additional McDowell Mountain Ranch amenities include private access to pickleball courts, two additional heated pools and two community centers. Conveniently located near shopping, medical facilities, highways, and with direct access to the scenic hiking and mountain biking trails of the McDowell Sonoran Preserve, this home offers the perfect blend of comfort, elegance, and lifestyle.
Rent - $5,650/month + 2% tenant care fee
Refundable Security Deposit - $4920.40
Nonrefundable Cleaning Fee - $729.60
Application Fee - $50
Admin Fee - $150
Pet Fee - NO PETS
Colten Kowalski
E & G Real Estate Services
House for rent
$5,650/mo
11173 E Greenway Rd, Scottsdale, AZ 85255
5beds
3,648sqft
Price may not include required fees and charges.
Single family residence
Available now
No pets
Air conditioner
-- Laundry
-- Parking
-- Heating
What's special
Open-concept split-plan layoutPrivate courtyardLuxurious primary suiteBreakfast barSpacious islandSunlit dining areaUpgraded cherry cabinetry
- 90 days
- on Zillow |
- -- |
- -- |
Travel times
Looking to buy when your lease ends?
See how you can grow your down payment with up to a 6% match & 4.15% APY.
Facts & features
Interior
Bedrooms & bathrooms
- Bedrooms: 5
- Bathrooms: 5
- Full bathrooms: 4
- 1/2 bathrooms: 1
Cooling
- Air Conditioner
Features
- Walk In Closet
Interior area
- Total interior livable area: 3,648 sqft
Video & virtual tour
Property
Parking
- Details: Contact manager
Features
- Exterior features: Walk In Closet
Details
- Parcel number: 21764267
Construction
Type & style
- Home type: SingleFamily
- Property subtype: Single Family Residence
Community & HOA
Location
- Region: Scottsdale
Financial & listing details
- Lease term: Contact For Details
Price history
| Date | Event | Price |
|---|---|---|
| 8/15/2025 | Price change | $5,650-0.9%$2/sqft |
Source: Zillow Rentals | ||
| 7/3/2025 | Price change | $5,700-4.2%$2/sqft |
Source: Zillow Rentals | ||
| 6/25/2025 | Price change | $5,950-4.8%$2/sqft |
Source: Zillow Rentals | ||
| 5/24/2025 | Listed for rent | $6,250+78.6%$2/sqft |
Source: Zillow Rentals | ||
| 12/7/2017 | Listing removed | $3,500$1/sqft |
Source: HomeSmart #5677047 | ||
![[object Object]](https://photos.zillowstatic.com/fp/01a0b8ec28a54bb197aa9861b0d0fd08-p_i.jpg)
