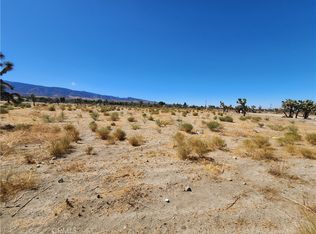***Pinon Hills Estate - Privacy Galore*** Close to paved Oasis Road and completely fenced. Make this your oasis enjoying lots of beautiful mature trees, extensive custom brick work on front exterior, privacy fencing in the backyard. Tiled entry, formal dining room or formal living room. Living room is set up for a wood stove. Kitchen features tile counters and floors, built-in desk, pantry with spice rack. Large nook with window seat and tile flooring. Master bedroom with ceiling fan, cozy fireplace, walk-in closet. Close to Oasis Elementary school.
This property is off market, which means it's not currently listed for sale or rent on Zillow. This may be different from what's available on other websites or public sources.
