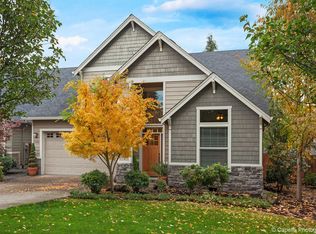Sold
$739,000
11176 SW 118th Ter, Tigard, OR 97223
4beds
2,104sqft
Residential, Single Family Residence
Built in 2007
7,405.2 Square Feet Lot
$710,800 Zestimate®
$351/sqft
$3,360 Estimated rent
Home value
$710,800
$668,000 - $753,000
$3,360/mo
Zestimate® history
Loading...
Owner options
Explore your selling options
What's special
Welcome to your dream home in the heart of Tigard! This meticulously maintained gem, lovingly cared for by its original owner since its construction in 2007, boasts a wealth of modern updates and stunning remodels that make it truly move-in ready. From the moment you step inside, you’ll be captivated by the seamless blend of contemporary design, timeless elegance, featuring an open concept layout, high end finishes, and abundant natural light. The beautifully remodeled kitchen is complete with top-of-the-line appliances and granite countertops. Nestled on a quiet private road with easy access to local amenities, parks, and top-rated schools. This home is perfect for making lifelong memories.New Exterior and Interior paint (2021), New Exterior and Interior Light Fixtures, Fully private turf backyard, Custom built outdoor fireplace, Natural gas line for outdoor BBQ, New carpet (2020), New sinks, faucets, granite countertops throughout, Porcelain wood-look tile, Remodeled bathroom (2021), New gas fireplace with tile from floor to ceiling, Surround sound system throughout, Owned Security System, New Water Heater (2022), Heat Pump with backup furnace, New garage door (2020), Roof tie-offs for maintenance, EV Outlet.
Zillow last checked: 8 hours ago
Listing updated: September 01, 2024 at 04:49am
Listed by:
Kimi Daniel 971-270-4978,
Rose City Realty Group
Bought with:
Kathy Gowen
Premiere Property Group, LLC
Source: RMLS (OR),MLS#: 24186025
Facts & features
Interior
Bedrooms & bathrooms
- Bedrooms: 4
- Bathrooms: 3
- Full bathrooms: 2
- Partial bathrooms: 1
Primary bedroom
- Features: Bay Window, Beamed Ceilings, Ceiling Fan, Granite, Jetted Tub, Vaulted Ceiling, Walkin Closet, Walkin Shower, Wallto Wall Carpet
- Level: Upper
- Area: 252
- Dimensions: 14 x 18
Bedroom 2
- Features: Bay Window, Bookcases, Closet, Wallto Wall Carpet
- Level: Upper
- Area: 156
- Dimensions: 12 x 13
Bedroom 3
- Features: Closet, Wallto Wall Carpet
- Level: Upper
- Area: 110
- Dimensions: 11 x 10
Bedroom 4
- Features: Closet, Wallto Wall Carpet
- Level: Main
Dining room
- Features: Bay Window, Deck, Sound System
- Level: Main
- Area: 168
- Dimensions: 14 x 12
Kitchen
- Features: Builtin Range, Builtin Refrigerator, Deck, Dishwasher, Gas Appliances, Island, Microwave, Sound System, Updated Remodeled, Builtin Oven, Granite
- Level: Main
- Area: 154
- Width: 11
Living room
- Features: Bay Window, Deck, Fireplace, Sound System, Updated Remodeled, Vaulted Ceiling
- Level: Main
- Area: 252
- Dimensions: 18 x 14
Heating
- Heat Pump, Fireplace(s)
Cooling
- Central Air
Appliances
- Included: Built In Oven, Built-In Range, Built-In Refrigerator, Dishwasher, Disposal, Down Draft, Gas Appliances, Microwave, Stainless Steel Appliance(s), Water Purifier, Washer/Dryer, Gas Water Heater
- Laundry: Laundry Room
Features
- Ceiling Fan(s), Central Vacuum, Granite, High Ceilings, Soaking Tub, Sound System, Vaulted Ceiling(s), Closet, Sink, Bookcases, Kitchen Island, Updated Remodeled, Beamed Ceilings, Walk-In Closet(s), Walkin Shower, Pantry, Quartz
- Flooring: Tile, Wall to Wall Carpet
- Windows: Vinyl Frames, Bay Window(s)
- Basement: Crawl Space
- Number of fireplaces: 1
- Fireplace features: Gas, Outside
Interior area
- Total structure area: 2,104
- Total interior livable area: 2,104 sqft
Property
Parking
- Total spaces: 3
- Parking features: Driveway, Off Street, Garage Door Opener, Attached
- Attached garage spaces: 3
- Has uncovered spaces: Yes
Accessibility
- Accessibility features: Walkin Shower, Accessibility
Features
- Levels: Two
- Stories: 2
- Patio & porch: Patio, Deck
- Exterior features: Garden, Gas Hookup, Water Feature, Yard
- Has spa: Yes
- Spa features: Bath
- Fencing: Fenced
- Has view: Yes
- View description: Trees/Woods
Lot
- Size: 7,405 sqft
- Features: Cul-De-Sac, Level, Private, SqFt 7000 to 9999
Details
- Additional structures: GasHookup
- Parcel number: R2149480
Construction
Type & style
- Home type: SingleFamily
- Architectural style: Traditional
- Property subtype: Residential, Single Family Residence
Materials
- Cement Siding, Stone
- Foundation: Pillar/Post/Pier
- Roof: Composition
Condition
- Updated/Remodeled
- New construction: No
- Year built: 2007
Utilities & green energy
- Gas: Gas Hookup, Gas
- Sewer: Public Sewer
- Water: Public
- Utilities for property: Cable Connected
Community & neighborhood
Security
- Security features: Security System, Security System Owned, Fire Sprinkler System
Location
- Region: Tigard
HOA & financial
HOA
- Has HOA: Yes
- HOA fee: $211 annually
- Amenities included: Commons, Road Maintenance
Other
Other facts
- Listing terms: Cash,Conventional,FHA,VA Loan
- Road surface type: Paved
Price history
| Date | Event | Price |
|---|---|---|
| 8/29/2024 | Sold | $739,000$351/sqft |
Source: | ||
| 8/8/2024 | Pending sale | $739,000$351/sqft |
Source: | ||
| 8/1/2024 | Listed for sale | $739,000+78.1%$351/sqft |
Source: | ||
| 4/18/2008 | Sold | $415,000$197/sqft |
Source: Public Record | ||
Public tax history
| Year | Property taxes | Tax assessment |
|---|---|---|
| 2025 | $6,625 +4.1% | $364,060 +3% |
| 2024 | $6,364 +3.6% | $353,460 +3% |
| 2023 | $6,140 +2.5% | $343,170 +3% |
Find assessor info on the county website
Neighborhood: Englewood Park
Nearby schools
GreatSchools rating
- 7/10Mckay Elementary SchoolGrades: PK-5Distance: 2 mi
- 3/10Conestoga Middle SchoolGrades: 6-8Distance: 0.6 mi
- 5/10Southridge High SchoolGrades: 9-12Distance: 0.9 mi
Schools provided by the listing agent
- Elementary: Mckay
- Middle: Conestoga
- High: Southridge
Source: RMLS (OR). This data may not be complete. We recommend contacting the local school district to confirm school assignments for this home.
Get a cash offer in 3 minutes
Find out how much your home could sell for in as little as 3 minutes with a no-obligation cash offer.
Estimated market value
$710,800
Get a cash offer in 3 minutes
Find out how much your home could sell for in as little as 3 minutes with a no-obligation cash offer.
Estimated market value
$710,800
