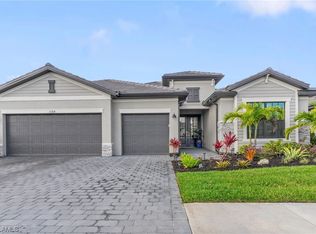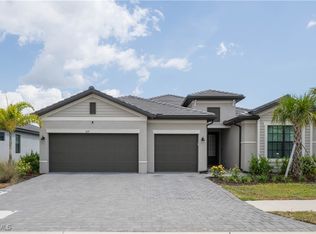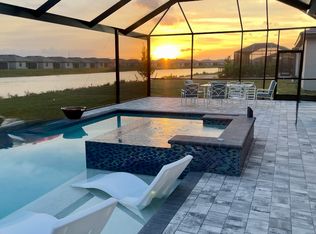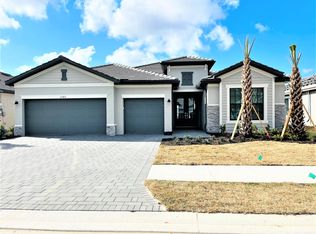Closed
$670,000
11178 Canopy Loop, Fort Myers, FL 33913
3beds
2,434sqft
Single Family Residence
Built in 2023
8,237.2 Square Feet Lot
$650,600 Zestimate®
$275/sqft
$4,954 Estimated rent
Home value
$650,600
$579,000 - $735,000
$4,954/mo
Zestimate® history
Loading...
Owner options
Explore your selling options
What's special
This is your chance to experience luxury living at its finest in this stylish Summerville II model by Lennar. This 3-bedroom + den, 3-bathroom pool home with a 3-car garage offers 2,434 sq. ft. of perfectly designed living space, all while backing up to a quiet private preserve. Nestled in the up and coming community of Timber Creek which is in the desirable Gateway corridor. Huge French doors open to your new home. This highly sought-after model is known for its open floor plan and gourmet kitchen, which features elegant pendant and under cabinet lighting that glistens off the huge quartz island and subway backsplash. Whether you like to cook, host, or entertain, there is more than enough cabinetry and countertop space. Pantry? Yes of course, even a walk-in pantry! This large kitchen seamlessly integrates with the living and dining areas. The entire home has diagonally laid tile throughout, with a custom tray ceiling in the living room and an impressive built-in entertainment center with marble tile, shelving, lighting, and an LED fireplace. True split floor plan living with One of the guest bedrooms upfront has an ensuite, providing the perfect amount of privacy for guests or anyone who uses it, while the owner’s suite in the back offers serene preserve views, its own private entrance to the pool, two oversized walk-in closets, a giant walk-in shower, and dual vanities. Expansive glass sliders lead to the screened-in pool area from the living area, featuring matching pavers and plenty of deck space for ultimate outdoor relaxation. Whole home generator hook up and impact windows for that extra peace of mind when things get stormy! Timber Creek offers exclusive resort amenities, including a huge lap pool, a state-of-the-art fitness center, Sauna, Play area, Pickleball, Putting green and an indoor/outdoor restaurant and bar with much more. All of this is situated near RSW Airport, JetBlue Park—home of the Boston Red Sox Spring Training—and plenty of dining options within a short drive! This home is a rare opportunity to enjoy privacy, luxury, and convenience in one perfect package. Too many upgrades to list you have to come see it for yourself!
Zillow last checked: 8 hours ago
Listing updated: June 25, 2025 at 12:02pm
Listed by:
Michael Byrd 239-789-6867,
Realty One Group MVP,
Kris Pawelczyk 239-898-3413,
Realty One Group MVP
Bought with:
Kris Pawelczyk, 258022925
Realty One Group MVP
Source: Florida Gulf Coast MLS,MLS#: 225019480 Originating MLS: Florida Gulf Coast
Originating MLS: Florida Gulf Coast
Facts & features
Interior
Bedrooms & bathrooms
- Bedrooms: 3
- Bathrooms: 3
- Full bathrooms: 3
Heating
- Central, Electric
Cooling
- Central Air, Electric
Appliances
- Included: Dryer, Dishwasher, Freezer, Disposal, Microwave, Range, Refrigerator, Washer
- Laundry: Washer Hookup, Dryer Hookup, Inside
Features
- Breakfast Bar, Built-in Features, Bedroom on Main Level, Tray Ceiling(s), Dual Sinks, Entrance Foyer, French Door(s)/Atrium Door(s), Kitchen Island, Living/Dining Room, Main Level Primary, Pantry, Shower Only, Separate Shower, Cable TV, Walk-In Pantry, High Speed Internet, Split Bedrooms, Den, Screened Porch
- Flooring: Tile
- Doors: French Doors
- Windows: Single Hung, Impact Glass
Interior area
- Total structure area: 3,065
- Total interior livable area: 2,434 sqft
Property
Parking
- Total spaces: 3
- Parking features: Attached, Garage, Garage Door Opener
- Attached garage spaces: 3
Features
- Stories: 1
- Patio & porch: Lanai, Patio, Porch, Screened
- Exterior features: Sprinkler/Irrigation, Patio
- Has private pool: Yes
- Pool features: Concrete, In Ground, Community
- Has view: Yes
- View description: Preserve
- Waterfront features: None
Lot
- Size: 8,237 sqft
- Dimensions: 66 x 130 x 61 x 130
- Features: Rectangular Lot, Sprinklers Automatic
Details
- Parcel number: 084526L230026.0150
- Lease amount: $0
- Zoning description: RPD
Construction
Type & style
- Home type: SingleFamily
- Architectural style: Ranch,One Story
- Property subtype: Single Family Residence
Materials
- Block, Concrete, Stucco
- Roof: Tile
Condition
- Resale
- Year built: 2023
Utilities & green energy
- Sewer: Public Sewer
- Water: Public
- Utilities for property: Cable Available, High Speed Internet Available, Underground Utilities
Community & neighborhood
Security
- Security features: Smoke Detector(s)
Community
- Community features: Gated, Street Lights
Location
- Region: Fort Myers
- Subdivision: TIMBER CREEK
HOA & financial
HOA
- Has HOA: Yes
- HOA fee: $431 quarterly
- Amenities included: Basketball Court, Bocce Court, Billiard Room, Cabana, Clubhouse, Sport Court, Fitness Center, Barbecue, Picnic Area, Playground, Pickleball, Park, Pool, Putting Green(s), Restaurant, Sauna, Spa/Hot Tub, Sidewalks, Tennis Court(s), Trail(s)
- Services included: Association Management, Insurance, Internet, Irrigation Water, Legal/Accounting, Maintenance Grounds, Pest Control, Recreation Facilities, Reserve Fund, Road Maintenance, Street Lights, Security
- Association phone: 239-328-5234
Other fees
- Condo and coop fee: $0
- Membership fee: $0
Other
Other facts
- Listing terms: All Financing Considered,Cash,FHA,VA Loan
- Ownership: Single Family
- Contingency: Financing
Price history
| Date | Event | Price |
|---|---|---|
| 6/25/2025 | Sold | $670,000-4.3%$275/sqft |
Source: | ||
| 4/20/2025 | Pending sale | $700,000$288/sqft |
Source: | ||
| 3/13/2025 | Listed for sale | $700,000$288/sqft |
Source: | ||
| 2/26/2025 | Pending sale | $700,000$288/sqft |
Source: | ||
| 2/20/2025 | Listed for sale | $700,000+28.8%$288/sqft |
Source: | ||
Public tax history
| Year | Property taxes | Tax assessment |
|---|---|---|
| 2024 | $4,539 +93.4% | $231,788 +698.9% |
| 2023 | $2,346 +28.2% | $29,014 -75.5% |
| 2022 | $1,830 | $118,576 |
Find assessor info on the county website
Neighborhood: 33913
Nearby schools
GreatSchools rating
- 5/10Gateway Elementary SchoolGrades: PK-5Distance: 0.6 mi
- 5/10Lehigh Acres Middle SchoolGrades: 6-8Distance: 6 mi
- 2/10Lehigh Senior High SchoolGrades: 9-12Distance: 2.9 mi

Get pre-qualified for a loan
At Zillow Home Loans, we can pre-qualify you in as little as 5 minutes with no impact to your credit score.An equal housing lender. NMLS #10287.
Sell for more on Zillow
Get a free Zillow Showcase℠ listing and you could sell for .
$650,600
2% more+ $13,012
With Zillow Showcase(estimated)
$663,612


