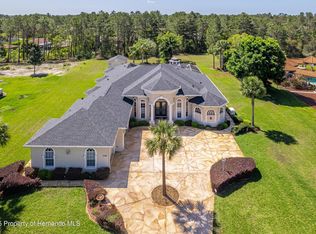Sold for $725,000 on 04/07/23
$725,000
11178 Warm Wind Way, Weeki Wachee, FL 34613
4beds
3,210sqft
Single Family Residence
Built in 2004
0.95 Acres Lot
$721,500 Zestimate®
$226/sqft
$3,995 Estimated rent
Home value
$721,500
$678,000 - $765,000
$3,995/mo
Zestimate® history
Loading...
Owner options
Explore your selling options
What's special
This ALEXANDER BUILT CUSTOM HOME has one remarkable and unusual feature that will strongly appeal to most buyers and adds hugely to the home's value (and it's not reflected in the currently listed living square footage)! NEW ROOF SCHEDULED FOR INSTALL! New pool pump 2022, sod 2021, main A/C 2022, Dbl pane windows 2019.
Beyond the fact that this home is located in the HIGHLY desirable, upscale community of Woodland Waters with low HOA fees, there are several additional attributes that any buyer will appreciate! Sellers really enjoy the peacefulness & privacy of the backyard setting, the quietness of minimal through traffic due to the homes location & the communities location of ample nearby amenities without the hustle & bustle feel of a busy city!
Sellers are ready to relocate!
Zillow last checked: 8 hours ago
Listing updated: November 15, 2024 at 07:29pm
Listed by:
Matt Douglas 813-361-5201,
Keller Williams-Elite Partners
Bought with:
Paid Reciprocal Greater Tampa Realtors-Buyer
Paid Reciprocal Office
Source: HCMLS,MLS#: 2229676
Facts & features
Interior
Bedrooms & bathrooms
- Bedrooms: 4
- Bathrooms: 3
- Full bathrooms: 3
Primary bedroom
- Level: Main
- Area: 405
- Dimensions: 27x15
Primary bedroom
- Level: Main
- Area: 405
- Dimensions: 27x15
Bedroom 2
- Level: Main
- Area: 192
- Dimensions: 12x16
Bedroom 2
- Level: Main
- Area: 192
- Dimensions: 12x16
Bedroom 3
- Level: Main
- Area: 180
- Dimensions: 12x15
Bedroom 3
- Level: Main
- Area: 180
- Dimensions: 12x15
Bedroom 4
- Level: Main
- Area: 168
- Dimensions: 12x14
Bedroom 4
- Level: Main
- Area: 168
- Dimensions: 12x14
Bonus room
- Description: OFFICE
- Level: Main
- Area: 144
- Dimensions: 12x12
Bonus room
- Description: WORKSHOP/CRAFT ROOM/OPTIONS
- Level: Main
- Area: 168
- Dimensions: 14x12
Bonus room
- Description: OFFICE
- Level: Main
- Area: 144
- Dimensions: 12x12
Bonus room
- Description: WORKSHOP/CRAFT ROOM/OPTIONS
- Level: Main
- Area: 168
- Dimensions: 14x12
Dining room
- Level: Main
- Area: 192
- Dimensions: 16x12
Dining room
- Level: Main
- Area: 192
- Dimensions: 16x12
Great room
- Level: Main
- Area: 460
- Dimensions: 23x20
Great room
- Level: Main
- Area: 460
- Dimensions: 23x20
Kitchen
- Level: Main
- Area: 270
- Dimensions: 18x15
Kitchen
- Level: Main
- Area: 270
- Dimensions: 18x15
Living room
- Level: Main
- Area: 300
- Dimensions: 20x15
Living room
- Level: Main
- Area: 300
- Dimensions: 20x15
Heating
- Central, Electric, Zoned
Cooling
- Central Air, Electric, Zoned
Appliances
- Included: Dishwasher, Disposal, Dryer, Electric Oven, Microwave, Refrigerator, Washer, Other
Features
- Breakfast Bar, Ceiling Fan(s), Central Vacuum, Double Vanity, Kitchen Island, Open Floorplan, Pantry, Primary Bathroom -Tub with Separate Shower, Walk-In Closet(s), Split Plan
- Flooring: Carpet, Tile
- Has fireplace: Yes
- Fireplace features: Electric, Other
Interior area
- Total structure area: 3,210
- Total interior livable area: 3,210 sqft
Property
Parking
- Total spaces: 3
- Parking features: Attached, Other
- Attached garage spaces: 3
Features
- Stories: 1
- Patio & porch: Patio
- Has private pool: Yes
- Pool features: In Ground, Screen Enclosure
- Has spa: Yes
- Spa features: Bath
Lot
- Size: 0.95 Acres
- Features: Wooded
Details
- Additional structures: Shed(s)
- Parcel number: R18 222 18 4325 0000 0600
- Zoning: PDP
- Zoning description: Planned Development Project
Construction
Type & style
- Home type: SingleFamily
- Architectural style: Contemporary
- Property subtype: Single Family Residence
Materials
- Block, Concrete, Stucco
Condition
- Fixer
- New construction: No
- Year built: 2004
Utilities & green energy
- Sewer: Private Sewer
- Water: Public, Well
Green energy
- Energy efficient items: Insulation
Community & neighborhood
Security
- Security features: Security System Owned
Location
- Region: Weeki Wachee
- Subdivision: Woodland Waters Phase 5
HOA & financial
HOA
- Has HOA: Yes
- HOA fee: $157 annually
- Amenities included: Barbecue, Boat Dock, Boat Launch, Tennis Court(s)
Other
Other facts
- Listing terms: Cash,Conventional
- Road surface type: Paved
Price history
| Date | Event | Price |
|---|---|---|
| 4/7/2023 | Sold | $725,000-4.5%$226/sqft |
Source: | ||
| 2/24/2023 | Pending sale | $759,000$236/sqft |
Source: | ||
| 1/27/2023 | Listed for sale | $759,000+122.6%$236/sqft |
Source: | ||
| 4/4/2016 | Sold | $341,000+642.9%$106/sqft |
Source: | ||
| 8/6/2003 | Sold | $45,900$14/sqft |
Source: Public Record | ||
Public tax history
| Year | Property taxes | Tax assessment |
|---|---|---|
| 2024 | $519 +9% | $596,775 +87.1% |
| 2023 | $476 +19.3% | $318,983 +3% |
| 2022 | $399 +2.6% | $309,692 +3% |
Find assessor info on the county website
Neighborhood: North Weeki Wachee
Nearby schools
GreatSchools rating
- 5/10Winding Waters K-8Grades: PK-8Distance: 2.5 mi
- 3/10Weeki Wachee High SchoolGrades: 9-12Distance: 2.2 mi
Schools provided by the listing agent
- Elementary: Winding Waters K-8
- Middle: Winding Waters K-8
- High: Weeki Wachee
Source: HCMLS. This data may not be complete. We recommend contacting the local school district to confirm school assignments for this home.
Get a cash offer in 3 minutes
Find out how much your home could sell for in as little as 3 minutes with a no-obligation cash offer.
Estimated market value
$721,500
Get a cash offer in 3 minutes
Find out how much your home could sell for in as little as 3 minutes with a no-obligation cash offer.
Estimated market value
$721,500
