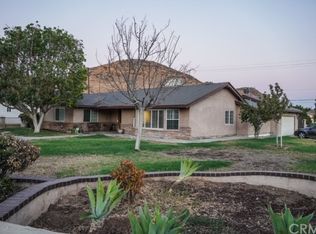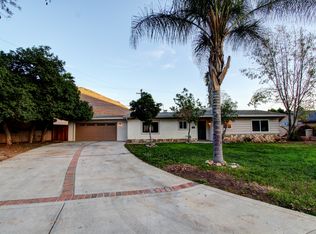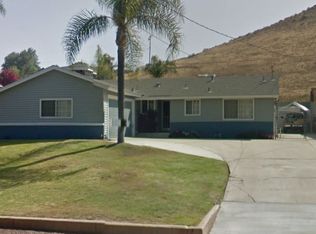Sold for $625,000 on 12/11/24
Listing Provided by:
Wally Elsherif DRE #01809398 714-813-5360,
WERE REAL ESTATE,
Valentino Miranda III DRE #02189323,
WERE REAL ESTATE
Bought with: Bright Avenue Realty
$625,000
11179 Arlington Ave, Riverside, CA 92505
3beds
1,492sqft
Single Family Residence
Built in 1957
9,583 Square Feet Lot
$645,900 Zestimate®
$419/sqft
$3,158 Estimated rent
Home value
$645,900
$614,000 - $678,000
$3,158/mo
Zestimate® history
Loading...
Owner options
Explore your selling options
What's special
Nestled in a vibrant Riverside neighborhood, this beautifully remodeled one-story home exudes charm and modern appeal. Fresh interior and exterior paint complement the sleek, new laminate flooring that flows seamlessly throughout the open floor plan. The spacious living area is bathed in natural light, enhanced by stylish recessed lighting, creating an inviting atmosphere. The kitchen boasts stunning new countertops and top-of-the-line appliances, perfect for culinary enthusiasts. Outside, the large driveway provides ample parking, while the generous front yard and backyard offer plenty of space for outdoor activities and relaxation, making this home a perfect blend of comfort and style.
Zillow last checked: 8 hours ago
Listing updated: December 11, 2024 at 04:31pm
Listing Provided by:
Wally Elsherif DRE #01809398 714-813-5360,
WERE REAL ESTATE,
Valentino Miranda III DRE #02189323,
WERE REAL ESTATE
Bought with:
Christina Ponce De Leon, DRE #01295346
Bright Avenue Realty
Source: CRMLS,MLS#: CV24224376 Originating MLS: California Regional MLS
Originating MLS: California Regional MLS
Facts & features
Interior
Bedrooms & bathrooms
- Bedrooms: 3
- Bathrooms: 2
- Full bathrooms: 2
- Main level bathrooms: 2
- Main level bedrooms: 3
Heating
- Central
Cooling
- Central Air
Appliances
- Included: 6 Burner Stove, Dishwasher, Gas Oven, Gas Range, Refrigerator
- Laundry: Washer Hookup, Gas Dryer Hookup, In Garage
Features
- Ceiling Fan(s), Separate/Formal Dining Room, Open Floorplan, Recessed Lighting, Bedroom on Main Level, Main Level Primary
- Flooring: Laminate
- Has fireplace: Yes
- Fireplace features: Family Room
- Common walls with other units/homes: No Common Walls
Interior area
- Total interior livable area: 1,492 sqft
Property
Parking
- Total spaces: 2
- Parking features: Direct Access, Garage Faces Front, Garage
- Attached garage spaces: 2
Accessibility
- Accessibility features: None
Features
- Levels: One
- Stories: 1
- Entry location: 1
- Patio & porch: None
- Pool features: None
- Spa features: None
- Has view: Yes
- View description: City Lights, Hills
Lot
- Size: 9,583 sqft
- Features: 0-1 Unit/Acre
Details
- Parcel number: 154061005
- Zoning: R1065
- Special conditions: Standard
- Horse amenities: Riding Trail
Construction
Type & style
- Home type: SingleFamily
- Property subtype: Single Family Residence
Condition
- New construction: No
- Year built: 1957
Utilities & green energy
- Sewer: Public Sewer
- Water: Public
Community & neighborhood
Community
- Community features: Foothills, Horse Trails, Street Lights, Sidewalks
Location
- Region: Riverside
Other
Other facts
- Listing terms: Cash,Conventional
Price history
| Date | Event | Price |
|---|---|---|
| 12/11/2024 | Sold | $625,000-0.8%$419/sqft |
Source: | ||
| 11/24/2024 | Contingent | $629,888$422/sqft |
Source: | ||
| 11/8/2024 | Price change | $629,888+5%$422/sqft |
Source: | ||
| 10/30/2024 | Listed for sale | $599,888+36.3%$402/sqft |
Source: | ||
| 9/30/2024 | Sold | $440,000$295/sqft |
Source: Public Record | ||
Public tax history
| Year | Property taxes | Tax assessment |
|---|---|---|
| 2025 | $7,742 +882.3% | $625,000 +829.5% |
| 2024 | $788 +1.7% | $67,239 +2% |
| 2023 | $775 +6.3% | $65,921 +2% |
Find assessor info on the county website
Neighborhood: La Sierra Acres
Nearby schools
GreatSchools rating
- 4/10Rosemary Kennedy Elementary SchoolGrades: K-5Distance: 0.8 mi
- 5/10Loma Vista Middle SchoolGrades: 6-8Distance: 0.4 mi
- 4/10Norte Vista High SchoolGrades: 9-12Distance: 1.7 mi
Get a cash offer in 3 minutes
Find out how much your home could sell for in as little as 3 minutes with a no-obligation cash offer.
Estimated market value
$645,900
Get a cash offer in 3 minutes
Find out how much your home could sell for in as little as 3 minutes with a no-obligation cash offer.
Estimated market value
$645,900


