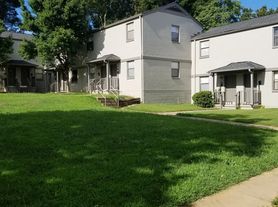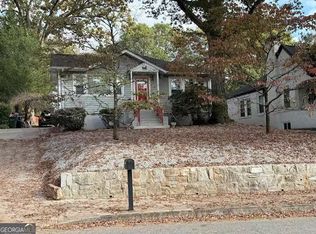Welcome Home! Live life ON the TROLLEY LINE TRAIL just steps from the Atlanta Beltline, Madison Yards, Atlanta Dairies, Lang Carson Park & more! The Alley provides an unparalleled Intown lifestyle for modern living. Featuring 4 spacious bedrooms, 3.5 luxurious baths, media room, 2-car garage, & Atlanta's best covered rooftop deck, this home was made for entertaining! Open floor plan centered by chef's kitchen w/ SS appliances, quartz counters, waterfall island, custom fixtures, & floor to ceiling windows! Retreat to primary suite w/ custom tile shower, double vanity, walk-in closet & private balcony! Private fenced in front yard, incredible storage throughout the home, luxurious finishes, and a matchless location in the center of EVERYTHING. Close proximity to Edgewood Retail, Inman Park, Krog Street Market, Glenwood Park, and of course....THE BELTLINE! Brilliant!
Listings identified with the FMLS IDX logo come from FMLS and are held by brokerage firms other than the owner of this website. The listing brokerage is identified in any listing details. Information is deemed reliable but is not guaranteed. 2025 First Multiple Listing Service, Inc.
Townhouse for rent
$4,500/mo
1118 Arkwright Pl SE #B, Atlanta, GA 30316
4beds
2,450sqft
Price may not include required fees and charges.
Townhouse
Available now
Cats, dogs OK
Central air
In hall laundry
Garage parking
Central
What's special
Trolley line trailPrivate balconyWaterfall islandOpen floor planFloor to ceiling windowsLuxurious finishesWalk-in closet
- 135 days |
- -- |
- -- |
Zillow last checked: 8 hours ago
Listing updated: November 25, 2025 at 04:21am
Travel times
Looking to buy when your lease ends?
Consider a first-time homebuyer savings account designed to grow your down payment with up to a 6% match & a competitive APY.
Facts & features
Interior
Bedrooms & bathrooms
- Bedrooms: 4
- Bathrooms: 4
- Full bathrooms: 3
- 1/2 bathrooms: 1
Rooms
- Room types: Dining Room, Family Room, Office
Heating
- Central
Cooling
- Central Air
Appliances
- Included: Dishwasher, Disposal, Microwave, Range, Refrigerator, Stove, Washer
- Laundry: In Hall, In Unit
Features
- High Ceilings 10 ft Lower, Low Flow Plumbing Fixtures, View, Walk In Closet
- Flooring: Hardwood
Interior area
- Total interior livable area: 2,450 sqft
Video & virtual tour
Property
Parking
- Parking features: Garage, Covered
- Has garage: Yes
- Details: Contact manager
Features
- Exterior features: Contact manager
- Has view: Yes
- View description: City View
Details
- Parcel number: 14001300111332
Construction
Type & style
- Home type: Townhouse
- Property subtype: Townhouse
Materials
- Roof: Metal
Condition
- Year built: 2019
Building
Management
- Pets allowed: Yes
Community & HOA
Location
- Region: Atlanta
Financial & listing details
- Lease term: 12 Months
Price history
| Date | Event | Price |
|---|---|---|
| 7/24/2025 | Listed for rent | $4,500$2/sqft |
Source: FMLS GA #7621228 | ||
| 10/1/2023 | Listing removed | -- |
Source: FMLS GA #7254100 | ||
| 7/30/2023 | Listed for rent | $4,500$2/sqft |
Source: FMLS GA #7254100 | ||

