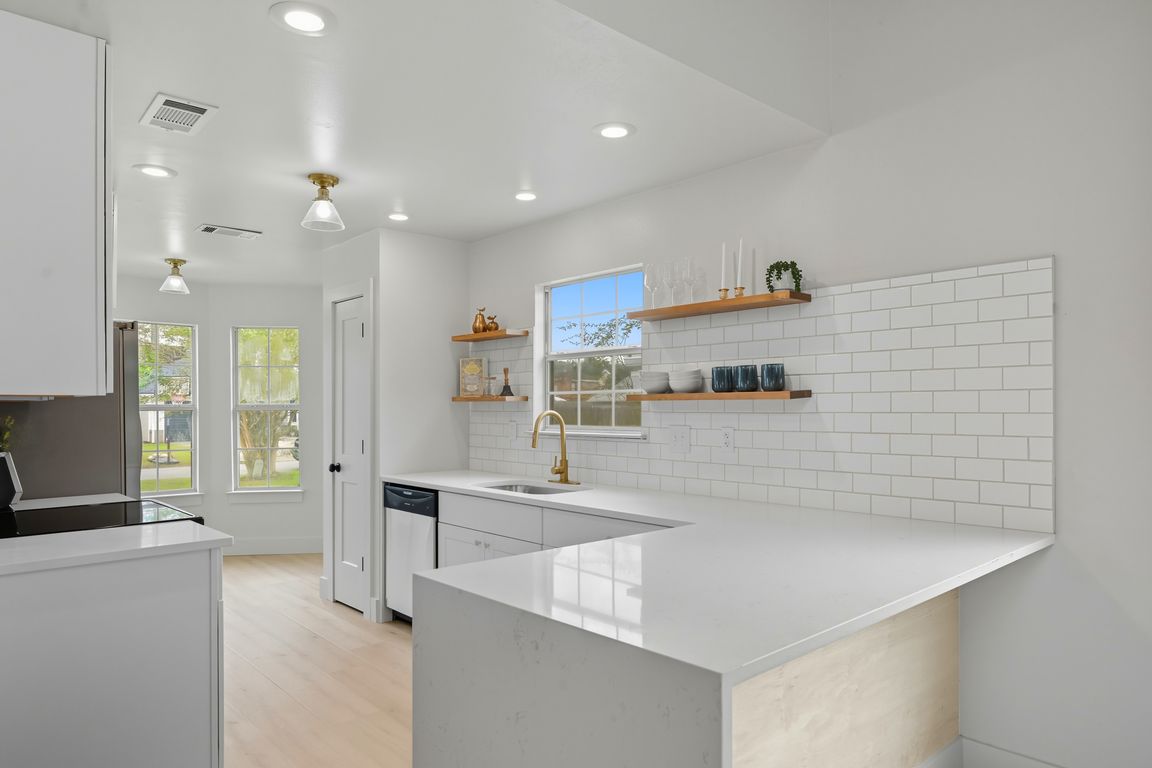
Pending
$400,000
4beds
1,758sqft
1118 Bridlewood Path, Fort Walton Beach, FL 32547
4beds
1,758sqft
Single family residence
Built in 1991
7,405 sqft
2 Attached garage spaces
$228 price/sqft
What's special
Cozy fireplaceLarge in-ground poolPrivate backyardHigh-end finishesSleek waterfall quartz countertopsSplit floor planBeautiful lvp flooring
Completely renovated and move in ready, this Wright home offers modern luxury with a large in-ground pool featuring a new liner and a private backyard that backs up to trees for serene living & no homes directly behind you. Inside, you'll find high-end finishes throughout, including sleek waterfall quartz countertops, a ...
- 23 days |
- 2,146 |
- 68 |
Likely to sell faster than
Source: ECAOR,MLS#: 985154 Originating MLS: Emerald Coast
Originating MLS: Emerald Coast
Travel times
Living Room
Kitchen
Primary Bathroom
Primary Bedroom
Loft
Zillow last checked: 7 hours ago
Listing updated: September 22, 2025 at 06:12am
Listed by:
Emily Ann H Sumner 417-499-1795,
HomeAdvantage,
Derrick A Sumner 360-229-3252,
HomeAdvantage
Source: ECAOR,MLS#: 985154 Originating MLS: Emerald Coast
Originating MLS: Emerald Coast
Facts & features
Interior
Bedrooms & bathrooms
- Bedrooms: 4
- Bathrooms: 2
- Full bathrooms: 2
Primary bedroom
- Features: MBed First Floor, Walk-In Closet(s)
- Level: First
Bedroom
- Level: Second
Primary bathroom
- Features: Double Vanity, MBath Shower Only
Bathroom
- Level: Second
Kitchen
- Level: First
Living room
- Level: First
Cooling
- Electric, Ceiling Fan(s)
Appliances
- Included: Dishwasher, Microwave, Refrigerator W/IceMk, Smooth Stovetop Rnge, Electric Range, Gas Water Heater
Features
- High Ceilings, Kitchen Island, Recessed Lighting, Newly Painted, Renovated, Bedroom, Bonus Room, Dining Area, Full Bathroom, Kitchen, Living Room, Loft, Master Bathroom, Master Bedroom
- Flooring: Vinyl
- Windows: Skylight(s)
- Has fireplace: Yes
- Fireplace features: Gas
- Common walls with other units/homes: No Common Walls
Interior area
- Total structure area: 1,758
- Total interior livable area: 1,758 sqft
Video & virtual tour
Property
Parking
- Total spaces: 2
- Parking features: Attached, Garage
- Attached garage spaces: 2
Features
- Stories: 2
- Patio & porch: Patio Open
- Has private pool: Yes
- Pool features: Private, In Ground, Pool - Vinyl Liner
- Fencing: Privacy
Lot
- Size: 7,405.2 Square Feet
- Dimensions: 140 x 50
- Features: Cul-De-Sac
Details
- Parcel number: 331S241752000A0020
- Zoning description: Resid Single Family
Construction
Type & style
- Home type: SingleFamily
- Architectural style: Traditional
- Property subtype: Single Family Residence
Materials
- Frame, Vinyl Siding
- Foundation: Slab
- Roof: Roof Dimensional Shg
Condition
- Construction Complete
- Year built: 1991
Utilities & green energy
- Sewer: Public Sewer
- Water: Public
- Utilities for property: Electricity Connected, Natural Gas Connected
Community & HOA
Community
- Security: Smoke Detector(s)
- Subdivision: Hidden Trail Ph 2
Location
- Region: Fort Walton Beach
Financial & listing details
- Price per square foot: $228/sqft
- Tax assessed value: $277,948
- Annual tax amount: $2,933
- Date on market: 9/11/2025
- Listing terms: Conventional,FHA,Other,VA Loan
- Electric utility on property: Yes
- Road surface type: Paved