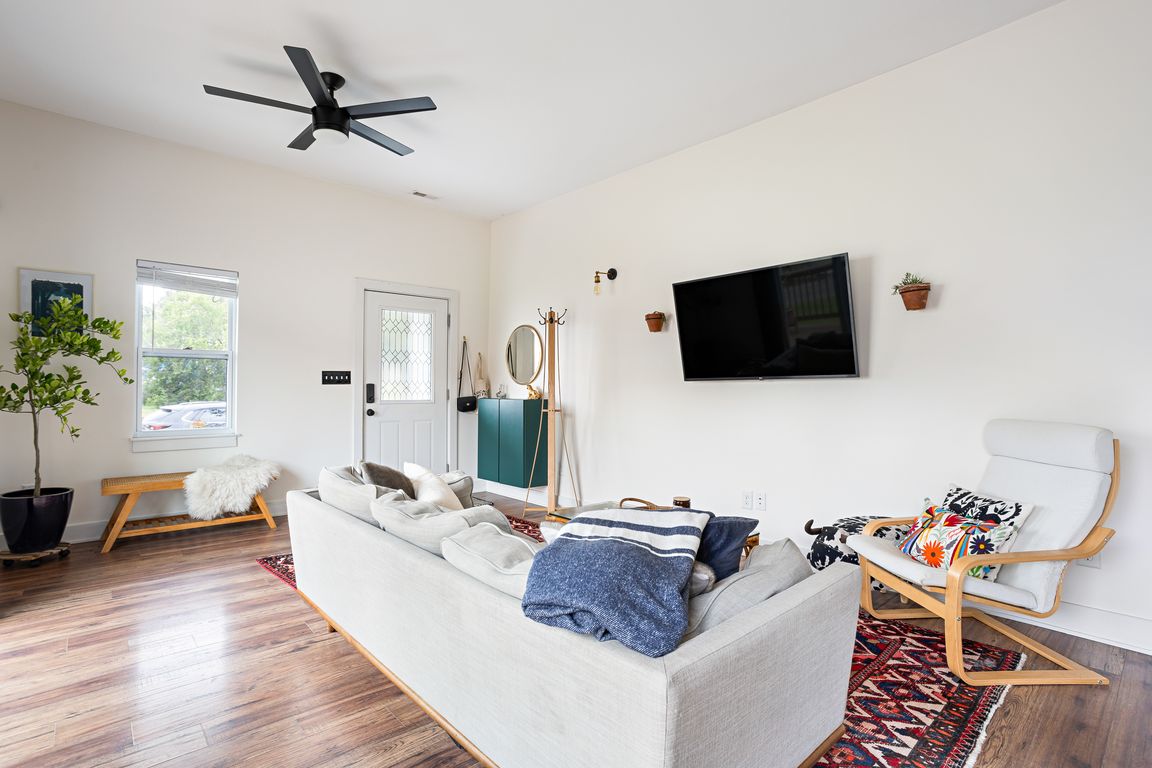
ActivePrice cut: $5K (10/1)
$244,900
2beds
812sqft
1118 Churchman Ave, Indianapolis, IN 46203
2beds
812sqft
Residential, single family residence
Built in 1920
4,791 sqft
Assigned, guest, on street, other
$302 price/sqft
What's special
Privacy fenceStylish kitchenBright open living spacePrivate parking spotLuxurious walk-in tile showerNatural lightExpansive deck
This beautifully renovated 2-bedroom, 2-bathroom home was transformed down to the studs in 2020 and features a fully private fenced backyard-perfect for relaxation and entertaining. Experience a bright, open living space that includes a stylish kitchen with a stunning quartz center island and stainless steel appliances, alongside a spacious living room ...
- 38 days |
- 491 |
- 35 |
Source: MIBOR as distributed by MLS GRID,MLS#: 22060339
Travel times
Living Room
Kitchen
Primary Bedroom
Zillow last checked: 7 hours ago
Listing updated: October 01, 2025 at 07:28am
Listing Provided by:
Patricia Moura Jackson 317-645-6991,
CENTURY 21 Scheetz
Source: MIBOR as distributed by MLS GRID,MLS#: 22060339
Facts & features
Interior
Bedrooms & bathrooms
- Bedrooms: 2
- Bathrooms: 2
- Full bathrooms: 2
- Main level bathrooms: 2
- Main level bedrooms: 2
Primary bedroom
- Level: Main
- Area: 144 Square Feet
- Dimensions: 12x12
Bedroom 2
- Level: Main
- Area: 100 Square Feet
- Dimensions: 10x10
Kitchen
- Level: Main
- Area: 80 Square Feet
- Dimensions: 8x10
Living room
- Level: Main
- Area: 225 Square Feet
- Dimensions: 15x15
Heating
- Forced Air, Natural Gas
Cooling
- Central Air
Appliances
- Included: Dishwasher, Dryer, Disposal, Electric Oven, Refrigerator, Washer, MicroHood, Gas Water Heater
- Laundry: Laundry Closet
Features
- Attic Access, Hardwood Floors, Breakfast Bar, Eat-in Kitchen, High Speed Internet
- Flooring: Hardwood
- Has basement: No
- Attic: Access Only
Interior area
- Total structure area: 812
- Total interior livable area: 812 sqft
Video & virtual tour
Property
Parking
- Parking features: Assigned, Guest, On Street, Other
- Details: Garage Parking Other(Assigned Parking Outside, Other)
Features
- Levels: One
- Stories: 1
- Patio & porch: Deck, Covered
- Fencing: Fenced,Fence Complete,Full
Lot
- Size: 4,791.6 Square Feet
- Features: Corner Lot, Sidewalks, Storm Sewer, Street Lights
Details
- Additional structures: Barn Mini
- Parcel number: 491018112062000101
- Horse amenities: None
Construction
Type & style
- Home type: SingleFamily
- Architectural style: Bungalow
- Property subtype: Residential, Single Family Residence
Materials
- Cement Siding
- Foundation: Brick/Mortar
Condition
- Updated/Remodeled
- New construction: No
- Year built: 1920
Utilities & green energy
- Water: Public
Community & HOA
Community
- Subdivision: Long & Harlans Pleasant Ave Add
HOA
- Has HOA: No
Location
- Region: Indianapolis
Financial & listing details
- Price per square foot: $302/sqft
- Tax assessed value: $232,200
- Annual tax amount: $2,752
- Date on market: 9/4/2025