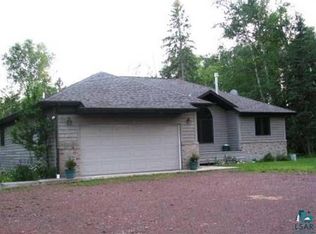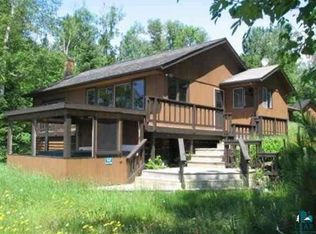Sold for $575,000
$575,000
1118 Devil Track Rd, Grand Marais, MN 55604
3beds
2,569sqft
Single Family Residence
Built in 1963
1.19 Acres Lot
$574,900 Zestimate®
$224/sqft
$2,589 Estimated rent
Home value
$574,900
Estimated sales range
Not available
$2,589/mo
Zestimate® history
Loading...
Owner options
Explore your selling options
What's special
Enjoy lakeside living in this cozy 3-bedroom, 2-bathroom home situated on 100 feet of private shoreline on Devil Track Lake, at the water's edge. Just under 10 miles from Grand Marais via paved road, this retreat offers both comfort and convenience in the heart of the Northland. Step inside to find warm pine accents, custom-made doors, and stunning floor-to-ceiling south-facing windows that flood the space with natural light and lake views. Wood-burning stoves in both the living room and family room add a cozy, cabin-like charm throughout the seasons. The spacious kitchen and adjacent pantry offer plenty of room for culinary creativity and potential updates to suit your style. The main floor primary bedroom sits just steps from a full bath, while the walkout basement offers a second bedroom, ¾ bathroom, a large family room, laundry area, workshop, and generous storage space. Upstairs, a third bedroom with expansive windows and a loft sitting area provides the perfect spot to unwind and enjoy moonlit lake views or your favorite book. The versatile loft area can serve as an extra lounge, office, or hobby space. Outdoor living is easy with a walkout basement, a wrap-around deck, and just steps to your private dock. A two-stall garage offers added convenience and storage. With a little TLC, this property could become your dream lake home or getaway cabin. Don’t miss this opportunity.
Zillow last checked: 8 hours ago
Listing updated: September 19, 2025 at 06:03pm
Listed by:
Virginia Detrick Palmer 218-387-2131,
Coldwell Banker North Shore
Bought with:
Virginia Detrick Palmer, MN 89479
Coldwell Banker North Shore
Source: Lake Superior Area Realtors,MLS#: 6121569
Facts & features
Interior
Bedrooms & bathrooms
- Bedrooms: 3
- Bathrooms: 2
- Full bathrooms: 1
- 3/4 bathrooms: 1
- Main level bedrooms: 1
Bedroom
- Description: Spacious upper level bedroom with the adjacent loft sitting area and a super window seat area overlooking the lake.
- Level: Upper
- Area: 108 Square Feet
- Dimensions: 9 x 12
Bedroom
- Description: Primary bedroom with adjacent full bath.
- Level: Main
- Area: 132 Square Feet
- Dimensions: 11 x 12
Bedroom
- Description: Cozy with lakeside view.
- Level: Basement
- Area: 120 Square Feet
- Dimensions: 10 x 12
Bathroom
- Level: Basement
- Area: 30 Square Feet
- Dimensions: 5 x 6
Bathroom
- Level: Main
- Area: 63 Square Feet
- Dimensions: 7 x 9
Dining room
- Description: Roomy dining, floor to ceiling windows, open to living room.
- Level: Main
- Area: 130 Square Feet
- Dimensions: 10 x 13
Family room
- Description: Space for entertainment, exercise or lounging, walkout to lakeside.
- Level: Basement
- Area: 210 Square Feet
- Dimensions: 10 x 21
Kitchen
- Description: Knotty pine cabinetry and a convenient pantry.
- Level: Main
- Area: 153 Square Feet
- Dimensions: 9 x 17
Laundry
- Level: Basement
- Area: 64 Square Feet
- Dimensions: 8 x 8
Living room
- Description: Space to entertain with a lake view and patio door to the deck.
- Level: Main
- Area: 308 Square Feet
- Dimensions: 11 x 28
Loft
- Description: North lounge area plus 11 X 6 south sitting area.
- Level: Upper
- Area: 108 Square Feet
- Dimensions: 12 x 9
Workshop
- Description: Plenty of room for projects.
- Level: Basement
- Area: 176 Square Feet
- Dimensions: 11 x 16
Heating
- Baseboard, Forced Air, Wood, Propane, Electric
Appliances
- Included: Water Heater-Electric, Dishwasher, Dryer, Microwave, Range, Refrigerator, Washer
- Laundry: Dryer Hook-Ups, Washer Hookup
Features
- Ceiling Fan(s), Beamed Ceilings
- Doors: Patio Door
- Windows: Energy Windows, Wood Frames, Storm Window(s)
- Basement: Full,Finished,Walkout
- Number of fireplaces: 2
- Fireplace features: Free Standing
Interior area
- Total interior livable area: 2,569 sqft
- Finished area above ground: 1,640
- Finished area below ground: 929
Property
Parking
- Total spaces: 2
- Parking features: Gravel, Detached, Slab
- Garage spaces: 2
Accessibility
- Accessibility features: Accessible Approach with Ramp
Features
- Has view: Yes
- View description: Inland Lake
- Has water view: Yes
- Water view: Lake
- Waterfront features: Inland Lake, Waterfront Access(Private), Shoreline Characteristics(Rocky, Shore-Accessible, Elevation-Low)
- Body of water: Devil Track
- Frontage length: 100
Lot
- Size: 1.19 Acres
- Dimensions: 100 x 520
- Features: Accessible Shoreline, Many Trees
- Residential vegetation: Heavily Wooded
Details
- Foundation area: 976
- Parcel number: 522264480
Construction
Type & style
- Home type: SingleFamily
- Architectural style: Traditional
- Property subtype: Single Family Residence
Materials
- Wood, Frame/Wood
- Foundation: Concrete Perimeter
- Roof: Asphalt Shingle
Condition
- Previously Owned
- Year built: 1963
Utilities & green energy
- Electric: Arrowhead Electric
- Sewer: Private Sewer, Mound Septic
- Water: Private, Drilled
- Utilities for property: Fiber Optic
Community & neighborhood
Location
- Region: Grand Marais
Other
Other facts
- Listing terms: Cash,Conventional
- Road surface type: Paved
Price history
| Date | Event | Price |
|---|---|---|
| 9/19/2025 | Sold | $575,000+6.5%$224/sqft |
Source: | ||
| 9/2/2025 | Pending sale | $539,900$210/sqft |
Source: | ||
| 8/27/2025 | Listed for sale | $539,900$210/sqft |
Source: | ||
Public tax history
Tax history is unavailable.
Neighborhood: 55604
Nearby schools
GreatSchools rating
- 4/10Sawtooth Mountain Elementary SchoolGrades: PK-5Distance: 6.2 mi
- 4/10Cook County Middle SchoolGrades: 6-8Distance: 6.2 mi
- 7/10Cook County Senior High SchoolGrades: 9-12Distance: 6.2 mi
Get pre-qualified for a loan
At Zillow Home Loans, we can pre-qualify you in as little as 5 minutes with no impact to your credit score.An equal housing lender. NMLS #10287.

