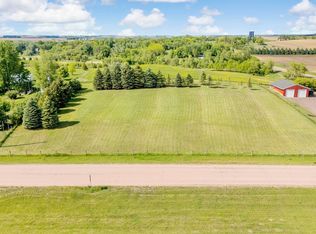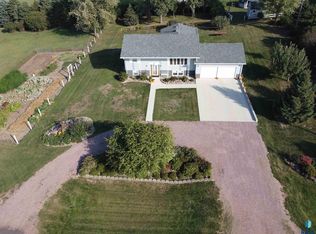Sold for $319,000 on 07/21/23
$319,000
1118 Dows St, Garretson, SD 57030
3beds
1,764sqft
Single Family Residence
Built in 1992
1.42 Acres Lot
$372,700 Zestimate®
$181/sqft
$2,023 Estimated rent
Home value
$372,700
$354,000 - $395,000
$2,023/mo
Zestimate® history
Loading...
Owner options
Explore your selling options
What's special
3 Bedroom 2 Bath Ranch Walkout On 1.42 Acres Within The City Limits Of Garretson. Attached 28 x28 Garage. Amazing 28 x 42 Shed Which Was Once Used As A Body Shop. Shed Is Insulated And Has (2) 9 x 9 Overhead Doors, Heat and Water And Floor Drain, 220 Electric And Outside RV Electrical Hook-Up. New Shingles and ABC Seam Less Siding On House And Shed In 2015. Radon System In Place. Great Gardening Area And Mature Trees. $6,500 Allowance to Upgrade The Deck And $3,500 Flooring Allowance. laundry can possibly be relocated to upstairs bathroom.
Zillow last checked: 8 hours ago
Listing updated: July 07, 2023 at 09:35am
Listed by:
Terry P Johnson,
Hegg, REALTORS
Source: Realtor Association of the Sioux Empire,MLS#: 22303513
Facts & features
Interior
Bedrooms & bathrooms
- Bedrooms: 3
- Bathrooms: 2
- Full bathrooms: 2
- Main level bedrooms: 1
Primary bedroom
- Level: Main
- Area: 156
- Dimensions: 13 x 12
Bedroom 2
- Level: Basement
- Area: 132
- Dimensions: 12 x 11
Bedroom 3
- Level: Basement
- Area: 120
- Dimensions: 12 x 10
Dining room
- Level: Main
- Area: 110
- Dimensions: 11 x 10
Family room
- Description: Walkout
- Level: Basement
- Area: 247
- Dimensions: 19 x 13
Kitchen
- Level: Main
- Area: 120
- Dimensions: 12 x 10
Living room
- Description: Door to Deck
- Level: Main
- Area: 289
- Dimensions: 17 x 17
Heating
- 90% Efficient, Natural Gas
Cooling
- Central Air
Appliances
- Included: Dishwasher, Electric Range, Microwave, Refrigerator
Features
- Master Downstairs, Vaulted Ceiling(s)
- Flooring: Carpet
- Basement: Full
- Number of fireplaces: 1
- Fireplace features: Free Standing, Gas
Interior area
- Total interior livable area: 1,764 sqft
- Finished area above ground: 1,008
- Finished area below ground: 756
Property
Parking
- Total spaces: 2
- Parking features: Concrete, Gravel
- Garage spaces: 2
Features
- Patio & porch: Deck
Lot
- Size: 1.42 Acres
- Dimensions: 247.5 x 250
- Features: Other
Details
- Additional structures: RV/Boat Storage, Shed(s)
- Parcel number: 23351
Construction
Type & style
- Home type: SingleFamily
- Architectural style: Ranch
- Property subtype: Single Family Residence
Materials
- Metal
Condition
- Year built: 1992
Utilities & green energy
- Sewer: Septic Tank
- Water: Public
Community & neighborhood
Location
- Region: Garretson
- Subdivision: Garretson City Original
Other
Other facts
- Listing terms: Conventional
- Road surface type: Asphalt
Price history
| Date | Event | Price |
|---|---|---|
| 11/12/2025 | Listing removed | $359,900+12.8%$204/sqft |
Source: | ||
| 7/21/2023 | Sold | $319,000-5.9%$181/sqft |
Source: | ||
| 6/8/2023 | Listed for sale | $339,000-5.8%$192/sqft |
Source: | ||
| 5/24/2023 | Listing removed | -- |
Source: | ||
| 5/9/2023 | Price change | $359,900-4%$204/sqft |
Source: | ||
Public tax history
| Year | Property taxes | Tax assessment |
|---|---|---|
| 2024 | $4,339 -9.3% | $305,800 -2.3% |
| 2023 | $4,786 +18.1% | $312,900 +15.9% |
| 2022 | $4,053 +11.7% | $270,000 +17.3% |
Find assessor info on the county website
Neighborhood: 57030
Nearby schools
GreatSchools rating
- 5/10Garretson Elementary - 02Grades: PK-5Distance: 0.7 mi
- 8/10Garretson Middle School - 03Grades: 6-8Distance: 0.7 mi
- 4/10Garretson High School - 01Grades: 9-12Distance: 0.7 mi
Schools provided by the listing agent
- Elementary: Garretson ES
- Middle: Garretson MS
- High: Garretson HS
- District: Garretson
Source: Realtor Association of the Sioux Empire. This data may not be complete. We recommend contacting the local school district to confirm school assignments for this home.

Get pre-qualified for a loan
At Zillow Home Loans, we can pre-qualify you in as little as 5 minutes with no impact to your credit score.An equal housing lender. NMLS #10287.

