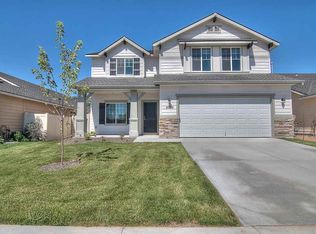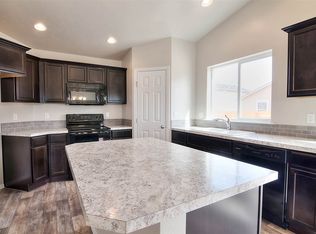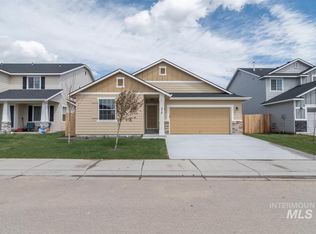Sold
Price Unknown
1118 E Argence Ct, Meridian, ID 83642
3beds
2baths
1,448sqft
Single Family Residence
Built in 2018
0.34 Acres Lot
$427,900 Zestimate®
$--/sqft
$2,201 Estimated rent
Home value
$427,900
$398,000 - $458,000
$2,201/mo
Zestimate® history
Loading...
Owner options
Explore your selling options
What's special
Welcome to this beautifully maintained 3-bedroom, 2-bathroom home, built in 2018, offering 1,448 sq. ft. of thoughtfully designed living space. Nestled on a generous 0.34-acre corner lot in a quiet cul-de-sac, this home provides the perfect blend of privacy and community charm. Step inside to discover 9-foot ceilings that create an airy and open feel throughout the home. The spacious living area flows effortlessly into the kitchen and dining space, making it ideal for entertaining. The primary suite offers a private retreat with an ensuite bathroom, while the additional bedrooms provide flexibility for family, guests, or a home office. Enjoy the benefits of a large yard with endless possibilities—whether you dream of a garden, play area, or outdoor entertainment space. Conveniently located in south Meridian with nearby parks, shopping and schools , this home is a must-see! Don’t miss out—schedule your showing today!
Zillow last checked: 8 hours ago
Listing updated: May 30, 2025 at 01:59pm
Listed by:
Kyler Wartman 208-859-6380,
Silvercreek Realty Group,
Kelsey Wartman 208-515-6400,
Silvercreek Realty Group
Bought with:
Hilari Larsen
Idaho Life Real Estate
Source: IMLS,MLS#: 98942231
Facts & features
Interior
Bedrooms & bathrooms
- Bedrooms: 3
- Bathrooms: 2
- Main level bathrooms: 2
- Main level bedrooms: 3
Primary bedroom
- Level: Main
Bedroom 2
- Level: Main
Bedroom 3
- Level: Main
Heating
- Forced Air, Natural Gas
Cooling
- Central Air
Appliances
- Included: Gas Water Heater, Tank Water Heater, Dishwasher, Microwave
Features
- Bath-Master, Bed-Master Main Level, Great Room, Double Vanity, Walk-In Closet(s), Breakfast Bar, Pantry, Quartz Counters, Number of Baths Main Level: 2
- Flooring: Carpet
- Has basement: No
- Has fireplace: No
Interior area
- Total structure area: 1,448
- Total interior livable area: 1,448 sqft
- Finished area above ground: 1,448
- Finished area below ground: 0
Property
Parking
- Total spaces: 2
- Parking features: Attached, Driveway
- Attached garage spaces: 2
- Has uncovered spaces: Yes
Features
- Levels: One
- Fencing: Full,Metal,Vinyl
Lot
- Size: 0.34 Acres
- Features: 10000 SF - .49 AC, Garden, Sidewalks, Corner Lot, Cul-De-Sac, Auto Sprinkler System, Full Sprinkler System, Pressurized Irrigation Sprinkler System
Details
- Parcel number: R6117150470
Construction
Type & style
- Home type: SingleFamily
- Property subtype: Single Family Residence
Materials
- Frame, HardiPlank Type
- Foundation: Crawl Space
- Roof: Composition
Condition
- Year built: 2018
Details
- Builder name: CBH
Utilities & green energy
- Water: Public
- Utilities for property: Sewer Connected, Cable Connected
Community & neighborhood
Location
- Region: Meridian
- Subdivision: Normandy
HOA & financial
HOA
- Has HOA: Yes
- HOA fee: $300 annually
Other
Other facts
- Listing terms: Cash,Conventional,FHA,VA Loan
- Ownership: Fee Simple
- Road surface type: Paved
Price history
Price history is unavailable.
Public tax history
| Year | Property taxes | Tax assessment |
|---|---|---|
| 2024 | $1,608 -17.6% | $428,300 +1% |
| 2023 | $1,952 +11.2% | $424,200 -13.9% |
| 2022 | $1,755 +8.7% | $492,600 +32.3% |
Find assessor info on the county website
Neighborhood: 83642
Nearby schools
GreatSchools rating
- 8/10Mary Mc Pherson Elementary SchoolGrades: PK-5Distance: 0.4 mi
- 10/10Victory Middle SchoolGrades: 6-8Distance: 1.6 mi
- 8/10Mountain View High SchoolGrades: 9-12Distance: 1.5 mi
Schools provided by the listing agent
- Elementary: Mary McPherson
- Middle: Victory
- High: Mountain View
- District: West Ada School District
Source: IMLS. This data may not be complete. We recommend contacting the local school district to confirm school assignments for this home.


